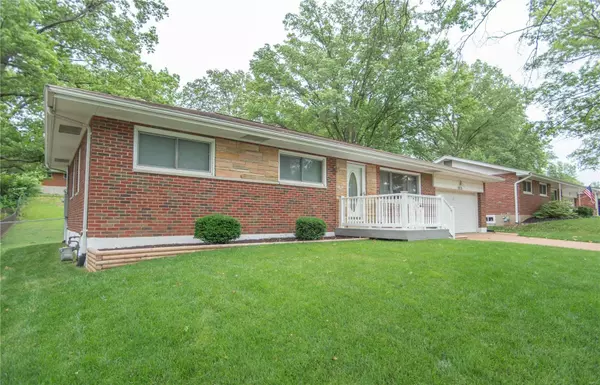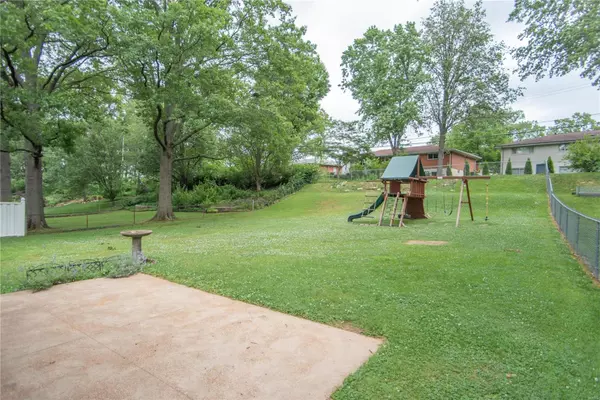$280,500
$259,900
7.9%For more information regarding the value of a property, please contact us for a free consultation.
3 Beds
2 Baths
1,559 SqFt
SOLD DATE : 07/23/2020
Key Details
Sold Price $280,500
Property Type Single Family Home
Sub Type Residential
Listing Status Sold
Purchase Type For Sale
Square Footage 1,559 sqft
Price per Sqft $179
Subdivision Yorkshire Estates Add
MLS Listing ID 20039634
Sold Date 07/23/20
Style Ranch
Bedrooms 3
Full Baths 2
Construction Status 58
Year Built 1962
Building Age 58
Lot Size 0.301 Acres
Acres 0.301
Lot Dimensions 75x175
Property Description
On a Cul-de-sac street, this beautiful brick ranch is located in popular Crestwood & the Lindbergh School Distr. Enter the home on a Newer composite front porch deck. The Living Room, Hall, & all 3 Bedrooms have hardwood floors. Floor plan has Kitchen with large pantry with lots of kitchen cabinets, new counter top & sink with disposal, electric cooktop, range hood, dishwasher, elect built-in oven, & refrigerator. Kitchen opens to a cheerful breakfast room & a family room with a sliding glass door that opens to backyard patio. Both the Hall bath & the Master bath have been newly updated. Newly painted walls & ceiling. Clean partially finished walk out basement includes a storage/tool room, laundry hook-up, & a finished rec room with French doors & vinyl plank floor, & a basement door that leads to the back yard patio. A 2 car garage with opener. Back yard is flat to sloping with enclosed fence. Nearby to Grant’s Farm & Trail, Whitecliff Park, & convenient Crestwood shopping & dining.
Location
State MO
County St Louis
Area Lindbergh
Rooms
Basement Concrete, Full, Partially Finished, Concrete, Radon Mitigation System, Rec/Family Area, Slab, Walk-Out Access
Interior
Interior Features Center Hall Plan, Carpets, Window Treatments, Some Wood Floors
Heating Forced Air, Humidifier
Cooling Electric
Fireplace Y
Appliance Dishwasher, Disposal, Dryer, Electric Cooktop, Range Hood, Refrigerator, Wall Oven, Washer
Exterior
Parking Features true
Garage Spaces 2.0
Private Pool false
Building
Lot Description Chain Link Fence, Terraced/Sloping
Story 1
Sewer Public Sewer
Water Public
Architectural Style Traditional
Level or Stories One
Structure Type Brick Veneer
Construction Status 58
Schools
Elementary Schools Long Elem.
Middle Schools Truman Middle School
High Schools Lindbergh Sr. High
School District Lindbergh Schools
Others
Ownership Private
Acceptable Financing Cash Only, Conventional, FHA, VA
Listing Terms Cash Only, Conventional, FHA, VA
Special Listing Condition None
Read Less Info
Want to know what your home might be worth? Contact us for a FREE valuation!

Our team is ready to help you sell your home for the highest possible price ASAP
Bought with Rebecca Blair

Are you looking to buy, sell, or invest in real estate? Don't hesitate to reach out!
1100 Town and Country Crossing Dr, Town and Country, MO, 63017, USA







