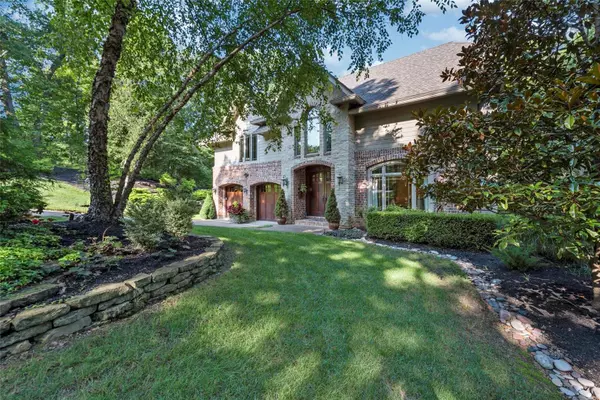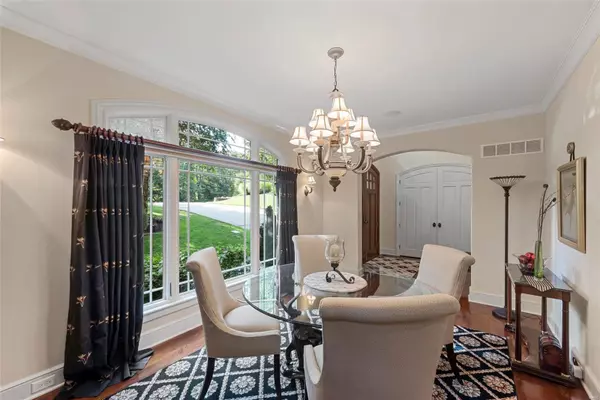$735,000
$750,000
2.0%For more information regarding the value of a property, please contact us for a free consultation.
4 Beds
6 Baths
4,291 SqFt
SOLD DATE : 09/28/2021
Key Details
Sold Price $735,000
Property Type Single Family Home
Sub Type Residential
Listing Status Sold
Purchase Type For Sale
Square Footage 4,291 sqft
Price per Sqft $171
Subdivision Estates At Autumn Farms The
MLS Listing ID 21011606
Sold Date 09/28/21
Style Other
Bedrooms 4
Full Baths 4
Half Baths 2
Construction Status 16
HOA Fees $68/ann
Year Built 2005
Building Age 16
Lot Size 4.020 Acres
Acres 4.02
Lot Dimensions 456x523
Property Description
HOME is nestled at the end of street in a cul-de-sac surrounded by woods/trees. Upon entering, your eyes are drawn up to the peek-a-boo balcony and high ceilings. Dining room is exquisitely situated off foyer. Top of the line kitchen leaves nothing to be desired: 6-burner Viking stovetop, double ovens, built-in large fridge, pantry, & long breakfast bar separates kitchen from the vaulted, wood beamed hearth room. WOW! Built-ins flank the gas fireplace. Lg Custom windows throughout let in so much light. MFL & .5 bath are right down the hall. Walk out to fully screened porch OR open/covered porch. First floor has porcelain tile & rich colored Eastern White Pine wood floor. Custom wood stairs carry you to the open & bright 2nd floor. Mstr Suite is breathtaking & 2ndary bdrms each have their own en-suite. LL is ready for fixtures & decor but has 1.5 bath, rec room & 4th bdrm/office or in-law space. Step out to the new composite deck from here. Greenspace off back of home fades into trees.
Location
State MO
County St Louis
Area Lafayette
Rooms
Basement Bathroom in LL, Full, Partially Finished, Rec/Family Area, Bath/Stubbed, Sleeping Area, Sump Pump, Walk-Out Access
Interior
Interior Features Bookcases, High Ceilings, Open Floorplan, Window Treatments, Vaulted Ceiling, Walk-in Closet(s), Some Wood Floors
Heating Forced Air, Zoned
Cooling Ceiling Fan(s), Electric, Dual, Zoned
Fireplaces Number 1
Fireplaces Type Gas
Fireplace Y
Appliance Dishwasher, Disposal, Double Oven, Microwave, Gas Oven, Refrigerator, Stainless Steel Appliance(s), Water Softener
Exterior
Parking Features true
Garage Spaces 2.0
Private Pool false
Building
Lot Description Backs to Trees/Woods, Cul-De-Sac
Story 2
Sewer Lift System, Other, Septic Tank
Water Well
Architectural Style Other
Level or Stories Two
Structure Type Brick Veneer,Vinyl Siding
Construction Status 16
Schools
Elementary Schools Pond Elem.
Middle Schools Rockwood Valley Middle
High Schools Lafayette Sr. High
School District Rockwood R-Vi
Others
Ownership Private
Acceptable Financing Cash Only, Conventional, Other
Listing Terms Cash Only, Conventional, Other
Special Listing Condition None
Read Less Info
Want to know what your home might be worth? Contact us for a FREE valuation!

Our team is ready to help you sell your home for the highest possible price ASAP
Bought with James Smith

Are you looking to buy, sell, or invest in real estate? Don't hesitate to reach out!
1100 Town and Country Crossing Dr, Town and Country, MO, 63017, USA







