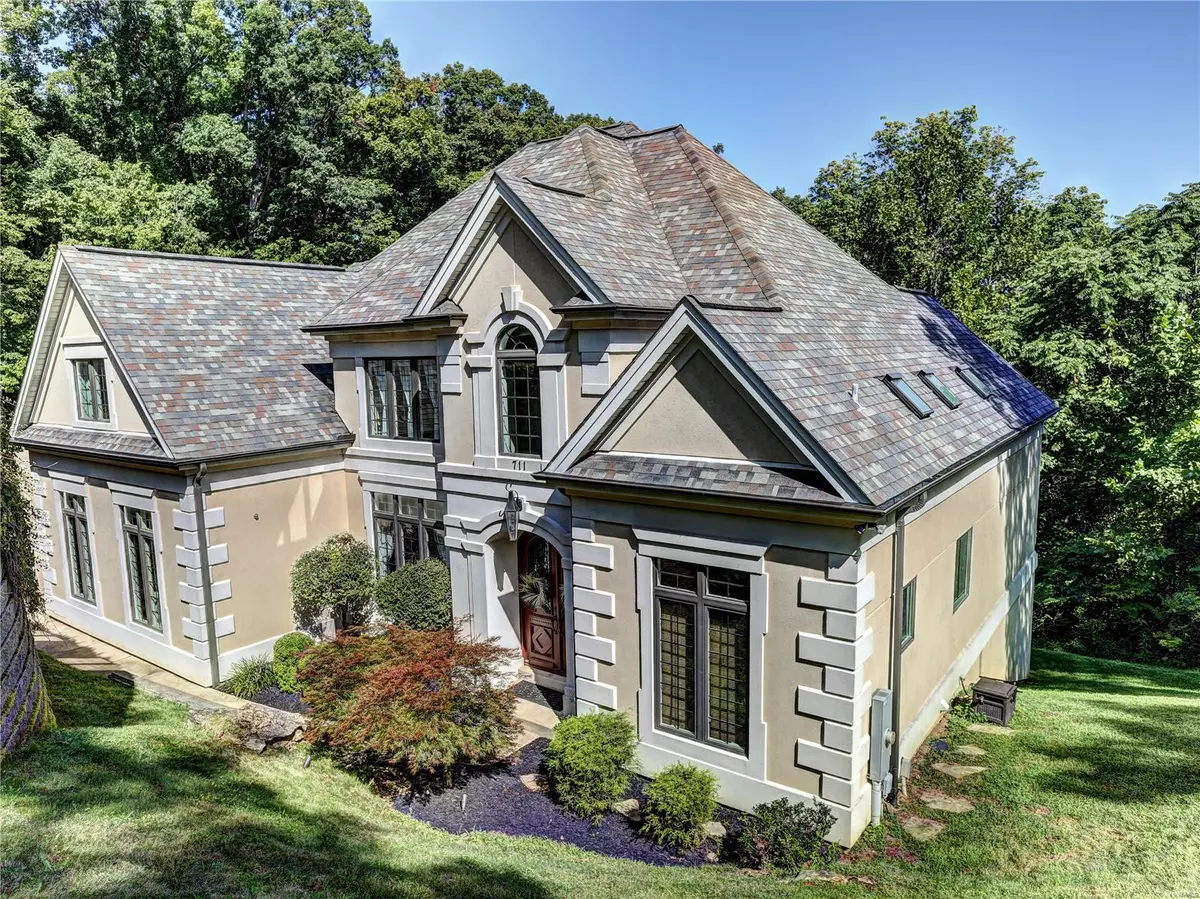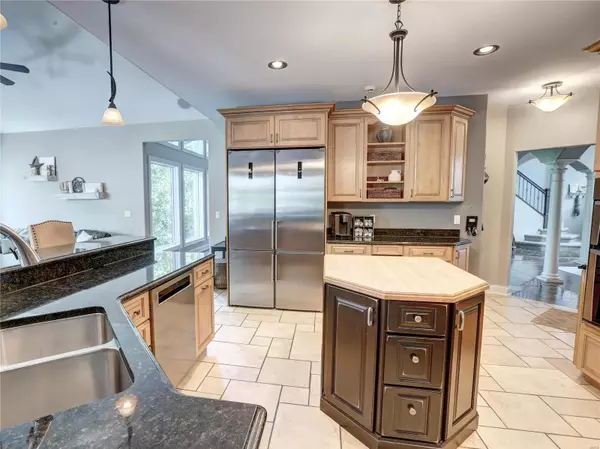$750,000
$749,000
0.1%For more information regarding the value of a property, please contact us for a free consultation.
6 Beds
5 Baths
4,726 SqFt
SOLD DATE : 10/15/2021
Key Details
Sold Price $750,000
Property Type Single Family Home
Sub Type Residential
Listing Status Sold
Purchase Type For Sale
Square Footage 4,726 sqft
Price per Sqft $158
Subdivision Forest Trails Estates 1
MLS Listing ID 21061419
Sold Date 10/15/21
Style Other
Bedrooms 6
Full Baths 4
Half Baths 1
Construction Status 15
Year Built 2006
Building Age 15
Lot Size 3.000 Acres
Acres 3.0
Lot Dimensions 225x592
Property Description
Spectacular home on 3 acre wooded lot has 4726 sq ft of total living area. Home designed w/ soaring ceilings & fabulous architectural details includes stunning natural views. Beautiful mahogany entry doors lead to the 2sty Foyer w/crystal chandelier & marble floor. Distressed hickory wood floor flows thru the DR & 2sty Great Rm. enjoy the stone surround fireplace and the wall of windows overlooking beautiful woods. The Kitchen has 42in. custom maple cabinets w/chocolate glaze, granite counters, travertine floor, Breakfast Rm & Hearth Rm w/stacked stone fireplace. Retreat to the unbelievable Master Suite w/luxury bath & 2 separate walk/in closets. Upper level boasts balcony overlooking Great Rm, 3 bedrooms, 2 full baths & loft. Finished LL w/a Rec Rm, Family Rm w/fireplace, Exercise/5th BR & full bath. HVAC is high efficiency Geothermal system w/3 zone. The breakfast room leads to a large 2 level deck, a massive stone patio, and pergola. Enjoy your morning coffee in total privacy
Location
State MO
County St Louis
Area Marquette
Rooms
Basement Concrete, Bathroom in LL, Fireplace in LL, Full, Concrete, Rec/Family Area, Sleeping Area, Walk-Out Access
Interior
Interior Features Open Floorplan, Carpets, Special Millwork, Window Treatments, Vaulted Ceiling, Walk-in Closet(s), Some Wood Floors
Heating Dual, Forced Air, Geothermal, Zoned
Cooling Electric, Dual, Geothermal, Zoned
Fireplaces Number 3
Fireplaces Type Non Functional
Fireplace Y
Appliance Central Vacuum, Dishwasher, Disposal, Microwave, Range, Electric Oven, Refrigerator, Stainless Steel Appliance(s)
Exterior
Parking Features true
Garage Spaces 3.0
Private Pool false
Building
Lot Description Backs to Trees/Woods, Wooded
Story 1.5
Sewer Lift System, Public Sewer
Water Public
Architectural Style French, Traditional
Level or Stories One and One Half
Structure Type Stucco,Vinyl Siding
Construction Status 15
Schools
Elementary Schools Woerther Elem.
Middle Schools Selvidge Middle
High Schools Marquette Sr. High
School District Rockwood R-Vi
Others
Ownership Private
Acceptable Financing Conventional
Listing Terms Conventional
Special Listing Condition None
Read Less Info
Want to know what your home might be worth? Contact us for a FREE valuation!

Our team is ready to help you sell your home for the highest possible price ASAP
Bought with Azur Meskovic

Are you looking to buy, sell, or invest in real estate? Don't hesitate to reach out!
1100 Town and Country Crossing Dr, Town and Country, MO, 63017, USA







