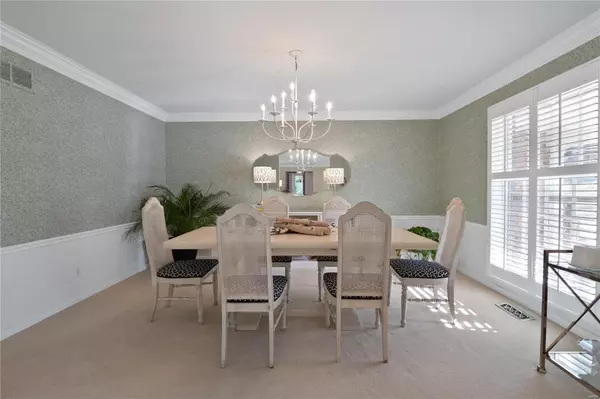$735,000
$765,000
3.9%For more information regarding the value of a property, please contact us for a free consultation.
3 Beds
2 Baths
2,411 SqFt
SOLD DATE : 04/28/2023
Key Details
Sold Price $735,000
Property Type Single Family Home
Sub Type Residential
Listing Status Sold
Purchase Type For Sale
Square Footage 2,411 sqft
Price per Sqft $304
Subdivision Salem Estates
MLS Listing ID 23005890
Sold Date 04/28/23
Style Ranch
Bedrooms 3
Full Baths 2
Construction Status 61
HOA Fees $25/ann
Year Built 1962
Building Age 61
Lot Size 0.504 Acres
Acres 0.504
Lot Dimensions Irregular
Property Description
Welcome to 47 Salem Estates Drive in Ladue! This bright home is ideal for one-level living with everything you need on the main level: primary bedroom, laundry, and garage. The charming entry foyer flows seamlessly into the spacious living room and dining room, both featuring large picture windows. The family room has a gas fireplace, built-in bookshelves, a beamed ceiling, designer light fixtures, and a door that leads to the back patio. The kitchen features granite counters, double oven, custom cabinets, casual dining area, and doors that lead to the patio. Level, half acre yard and stamped concrete patio and hook-up for a gas grill. Updated laundry room off the kitchen. The en-suite primary bedroom is lovely and features dual closets. Two other bedrooms and a nicely updated full bath complete the main level. Easy walking distance to area schools. Two-car, side entry garage. Newer roof, gutters and so much more. Tons of storage in the basement.
Location
State MO
County St Louis
Area Ladue
Rooms
Basement Full, Storage Space, Unfinished
Interior
Interior Features Bookcases, Carpets, Window Treatments, Vaulted Ceiling, Some Wood Floors
Heating Forced Air
Cooling Ceiling Fan(s), Electric
Fireplaces Number 1
Fireplaces Type Gas
Fireplace Y
Appliance Dishwasher, Disposal, Double Oven, Electric Cooktop, Microwave, Refrigerator, Stainless Steel Appliance(s), Wall Oven
Exterior
Parking Features true
Garage Spaces 2.0
Private Pool false
Building
Lot Description Level Lot
Story 1
Sewer Public Sewer
Water Public
Architectural Style Traditional
Level or Stories One
Structure Type Brick Veneer
Construction Status 61
Schools
Elementary Schools Conway Elem.
Middle Schools Ladue Middle
High Schools Ladue Horton Watkins High
School District Ladue
Others
Ownership Private
Acceptable Financing Cash Only, Conventional
Listing Terms Cash Only, Conventional
Special Listing Condition None
Read Less Info
Want to know what your home might be worth? Contact us for a FREE valuation!

Our team is ready to help you sell your home for the highest possible price ASAP
Bought with Souzan Gerami

Are you looking to buy, sell, or invest in real estate? Don't hesitate to reach out!
1100 Town and Country Crossing Dr, Town and Country, MO, 63017, USA







