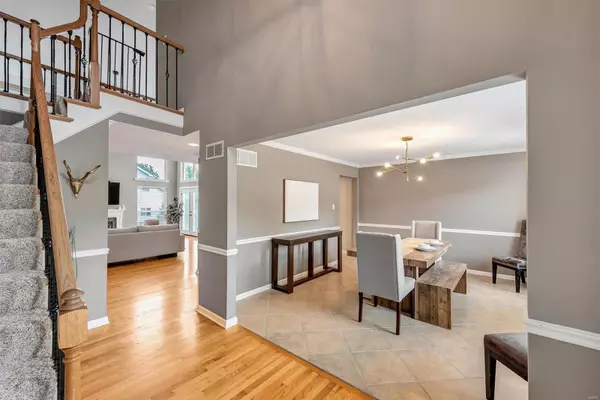$515,000
$475,000
8.4%For more information regarding the value of a property, please contact us for a free consultation.
4 Beds
4 Baths
2,736 SqFt
SOLD DATE : 07/10/2023
Key Details
Sold Price $515,000
Property Type Single Family Home
Sub Type Residential
Listing Status Sold
Purchase Type For Sale
Square Footage 2,736 sqft
Price per Sqft $188
Subdivision Nantucket
MLS Listing ID 23031077
Sold Date 07/10/23
Style Ranch
Bedrooms 4
Full Baths 3
Half Baths 1
Construction Status 30
HOA Fees $54/ann
Year Built 1993
Building Age 30
Lot Size 10,019 Sqft
Acres 0.23
Lot Dimensions 87X107
Property Description
Your dream home awaits! Modern finishes grace every corner of this home, showcasing impeccable attention to detail. The main-floor primary bedroom suite provides your own secluded retreat. Three bedrooms and two full baths on the second level ensure privacy and tranquility. The gleaming hardwood flooring adds warmth and sophistication throughout the main living spaces, while the lofted ceilings create a grand and airy atmosphere. The elegant kitchen is perfect for gatherings of family and friends! The crisp semi-finished basement is usable as-is or as a palate for your creativity! Outside you'll find a fenced yard perfect for playing with family or your furry friend and a private patio awaits for you to relax and enjoy! You will cherish life in the highly sought-after and vibrant Nantucket subdivision which includes access to a private community pool! Showings begin Friday, June 9. Schedule your opportunity to view it today!
Location
State MO
County St Louis
Area Eureka
Rooms
Basement Concrete, Full, Concrete
Interior
Interior Features Cathedral Ceiling(s), Carpets, Walk-in Closet(s), Some Wood Floors
Heating Forced Air
Cooling Electric
Fireplaces Number 1
Fireplaces Type Woodburning Fireplce
Fireplace Y
Appliance Dishwasher, Gas Cooktop, Microwave, Stainless Steel Appliance(s), Wall Oven
Exterior
Parking Features true
Garage Spaces 2.0
Amenities Available Pool
Private Pool false
Building
Lot Description Corner Lot, Fencing, Level Lot, Sidewalks
Story 1.5
Sewer Public Sewer
Water Public
Architectural Style Traditional
Level or Stories One and One Half
Structure Type Vinyl Siding
Construction Status 30
Schools
Elementary Schools Fairway Elem.
Middle Schools Wildwood Middle
High Schools Eureka Sr. High
School District Rockwood R-Vi
Others
Ownership Private
Acceptable Financing Cash Only, Conventional, FHA, VA
Listing Terms Cash Only, Conventional, FHA, VA
Special Listing Condition Owner Occupied, None
Read Less Info
Want to know what your home might be worth? Contact us for a FREE valuation!

Our team is ready to help you sell your home for the highest possible price ASAP
Bought with Cynthia Schindler

Are you looking to buy, sell, or invest in real estate? Don't hesitate to reach out!
1100 Town and Country Crossing Dr, Town and Country, MO, 63017, USA







