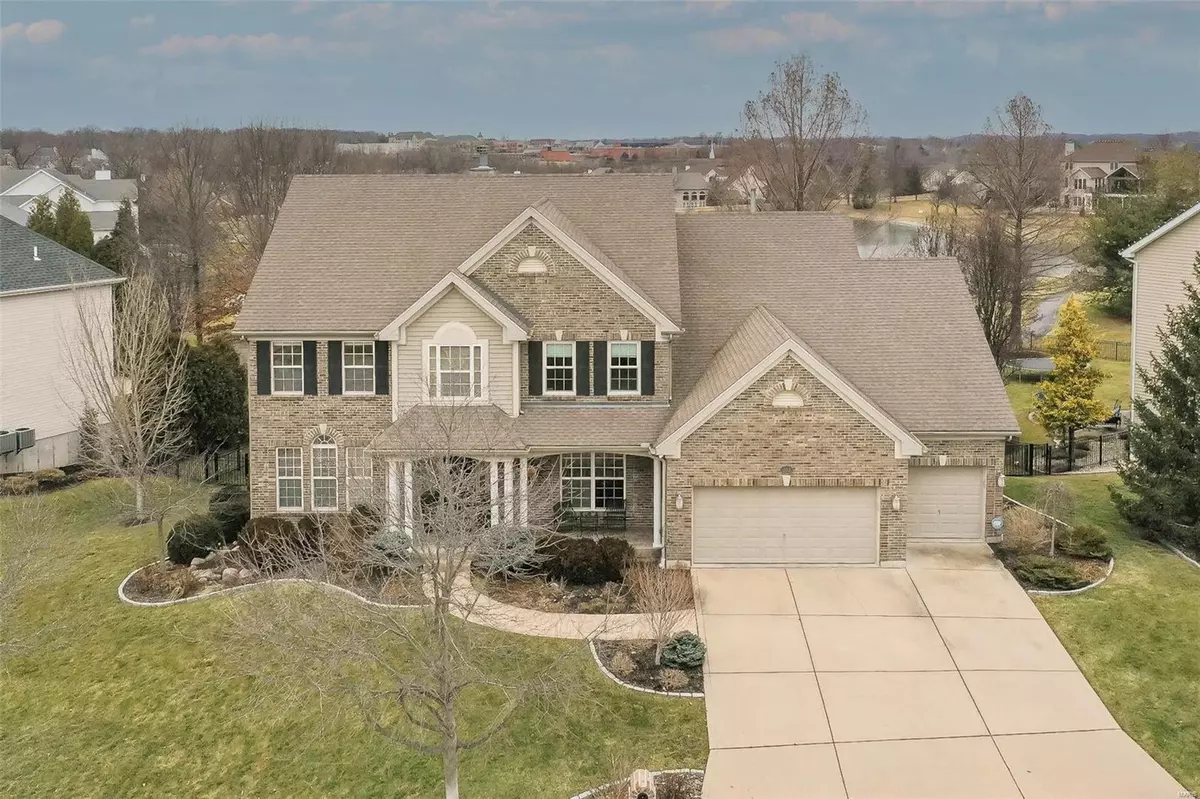$780,000
$765,000
2.0%For more information regarding the value of a property, please contact us for a free consultation.
4 Beds
4 Baths
3,730 SqFt
SOLD DATE : 03/28/2024
Key Details
Sold Price $780,000
Property Type Single Family Home
Sub Type Residential
Listing Status Sold
Purchase Type For Sale
Square Footage 3,730 sqft
Price per Sqft $209
Subdivision Enclaves At Cherry Hills
MLS Listing ID 24002114
Sold Date 03/28/24
Style Other
Bedrooms 4
Full Baths 3
Half Baths 1
Construction Status 19
HOA Fees $91/ann
Year Built 2005
Building Age 19
Lot Size 0.340 Acres
Acres 0.34
Lot Dimensions 112x134
Property Description
Indulge in the allure of lakefront living! Located in prestigious Enclaves at Cherry Hills, this impeccably maintained 1.5 story offers
4beds, 3.5baths, 3730sf on a premier lot! From glowing wood floors to the 2sty great room with panoramic lake views, every detail is designed for luxury! Great room with gas f/p flanked by bookcases, wall of windows, and an open view of 2nd floor balcony. Savor the kitchen's splendor; extensive custom cabinetry w/crown molding, granite counters, SS appliances. Vaulted sitting room off kitchen with access to custom-built deck. Main floor master suite features bath with separate vanities, whirlpool tub, shower and WIC. 2nd floor features bonus room and 3 large BRs; one ensuite and 2 that share Jack&Jill bath. Main floor laundry. Indoor/outdoor security system. Inground sprinkler. Both furnaces, both A/C's and both thermostats replaced in 2020. Subdivision pool & walking trails. Rockwood Schools. A lifestyle where every day is like a lakeside getaway!
Location
State MO
County St Louis
Area Eureka
Rooms
Basement Concrete, Egress Window(s), Full, Daylight/Lookout Windows, Concrete, Bath/Stubbed, Sump Pump, Unfinished
Interior
Interior Features Bookcases, Cathedral Ceiling(s), Open Floorplan, Carpets, Special Millwork, Vaulted Ceiling, Walk-in Closet(s), Some Wood Floors
Heating Dual, Forced Air, Humidifier, Zoned
Cooling Ceiling Fan(s), Electric, Dual, Zoned
Fireplaces Number 1
Fireplaces Type Gas
Fireplace Y
Appliance Central Vacuum, Dishwasher, Disposal, Gas Cooktop, Microwave, Gas Oven, Stainless Steel Appliance(s), Wine Cooler
Exterior
Parking Features true
Garage Spaces 3.0
Amenities Available Pool, Underground Utilities
Private Pool false
Building
Lot Description Level Lot, Pond/Lake, Sidewalks, Streetlights, Water View, Waterfront
Story 1.5
Sewer Public Sewer
Water Public
Architectural Style Traditional
Level or Stories One and One Half
Structure Type Brk/Stn Veneer Frnt,Vinyl Siding
Construction Status 19
Schools
Elementary Schools Fairway Elem.
Middle Schools Wildwood Middle
High Schools Eureka Sr. High
School District Rockwood R-Vi
Others
Ownership Private
Acceptable Financing Cash Only, Conventional
Listing Terms Cash Only, Conventional
Special Listing Condition Owner Occupied, None
Read Less Info
Want to know what your home might be worth? Contact us for a FREE valuation!

Our team is ready to help you sell your home for the highest possible price ASAP
Bought with Kimberly Jones

Are you looking to buy, sell, or invest in real estate? Don't hesitate to reach out!
1100 Town and Country Crossing Dr, Town and Country, MO, 63017, USA







