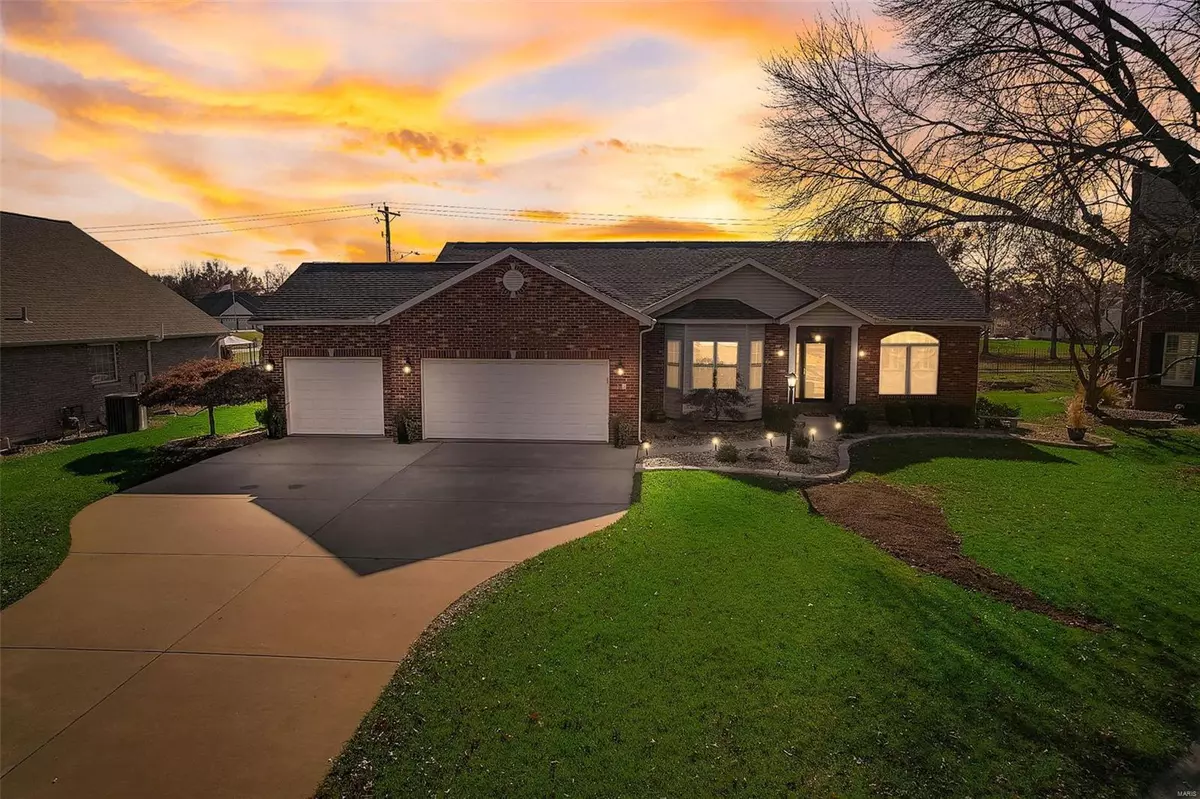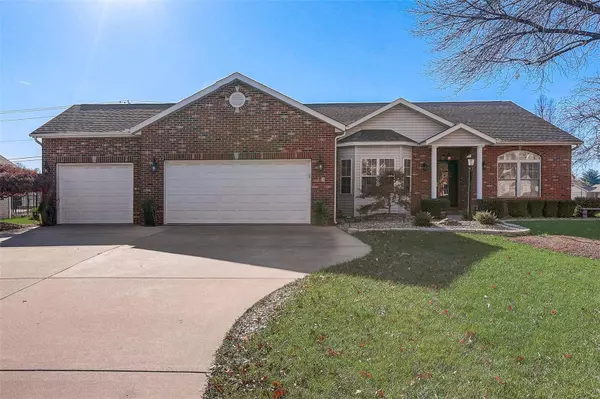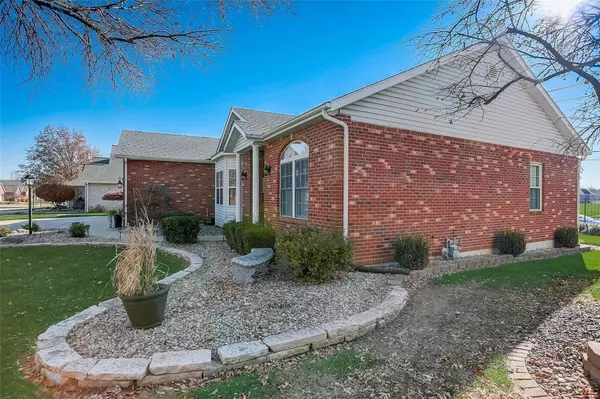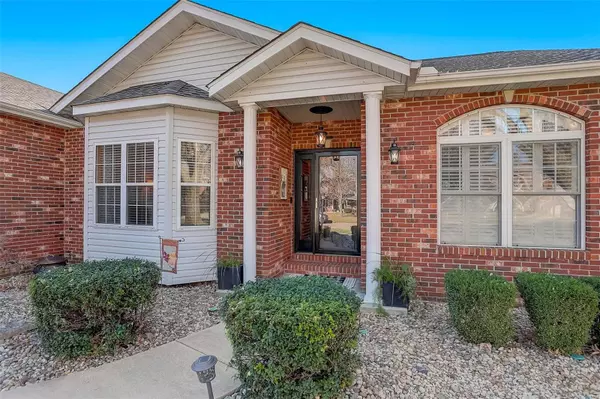$445,000
$445,000
For more information regarding the value of a property, please contact us for a free consultation.
4 Beds
3 Baths
3,184 SqFt
SOLD DATE : 05/17/2024
Key Details
Sold Price $445,000
Property Type Single Family Home
Sub Type Residential
Listing Status Sold
Purchase Type For Sale
Square Footage 3,184 sqft
Price per Sqft $139
Subdivision Brookshire Estates
MLS Listing ID 23069211
Sold Date 05/17/24
Style Ranch
Bedrooms 4
Full Baths 3
Construction Status 24
HOA Fees $6/ann
Year Built 2000
Building Age 24
Lot Dimensions 93.79x135
Property Description
“LIVING THE DREAM” can be yours in this 4BR, 3BA, 3-car garage home featuring multiple gathering spaces sure to please family & friends. Main level features gleaming wood floors in dining room, living room with fireplace & hall. Split BR plan offers primary ensuite w/luxury bath & walk-in closet. Two bedrooms & bath on opposite end of house (see floorplan included with photos.) Abundance of cabinets & pantry in kitchen featuring Corian countertops, stainless appliances, breakfast bar and eating area leading to pergola covered 16x19 deck & 18x23 patio. Main floor laundry. HVAC-2021. Shingles-2017.Downstairs there’s a DELIGHTFUL custom bar area w/wine cooler & MUST SEE bar top open to recreation room & family room. Egress window in 4th bedroom w/nearby bath-ideal for guests! Private gym, separate office & 2 storage areas complete LL. Close to SIUE, 20 min. to STL! Buyer should independently verify all MLS data, which is derived from various sources and not warranted as accurate.
Location
State IL
County Madison-il
Rooms
Basement Concrete, Bathroom in LL, Egress Window(s), Full, Partially Finished, Rec/Family Area, Sleeping Area, Sump Pump
Interior
Interior Features Cathedral Ceiling(s), High Ceilings, Open Floorplan, Carpets, Window Treatments, Walk-in Closet(s), Wet Bar, Some Wood Floors
Heating Forced Air
Cooling Ceiling Fan(s), Gas
Fireplaces Number 1
Fireplaces Type Gas
Fireplace Y
Appliance Double Oven, Microwave, Gas Oven, Refrigerator, Stainless Steel Appliance(s), Wine Cooler
Exterior
Parking Features true
Garage Spaces 3.0
Amenities Available Underground Utilities
Private Pool false
Building
Lot Description Sidewalks, Water View
Story 1
Sewer Public Sewer
Water Public
Architectural Style Traditional
Level or Stories One
Structure Type Brick Veneer
Construction Status 24
Schools
Elementary Schools Edwardsville Dist 7
Middle Schools Edwardsville Dist 7
High Schools Edwardsville
School District Edwardsville Dist 7
Others
Ownership Private
Acceptable Financing Cash Only, Conventional, FHA, VA
Listing Terms Cash Only, Conventional, FHA, VA
Special Listing Condition Just Senior, Owner Occupied, None
Read Less Info
Want to know what your home might be worth? Contact us for a FREE valuation!

Our team is ready to help you sell your home for the highest possible price ASAP
Bought with Toni Lucas

Are you looking to buy, sell, or invest in real estate? Don't hesitate to reach out!
1100 Town and Country Crossing Dr, Town and Country, MO, 63017, USA







