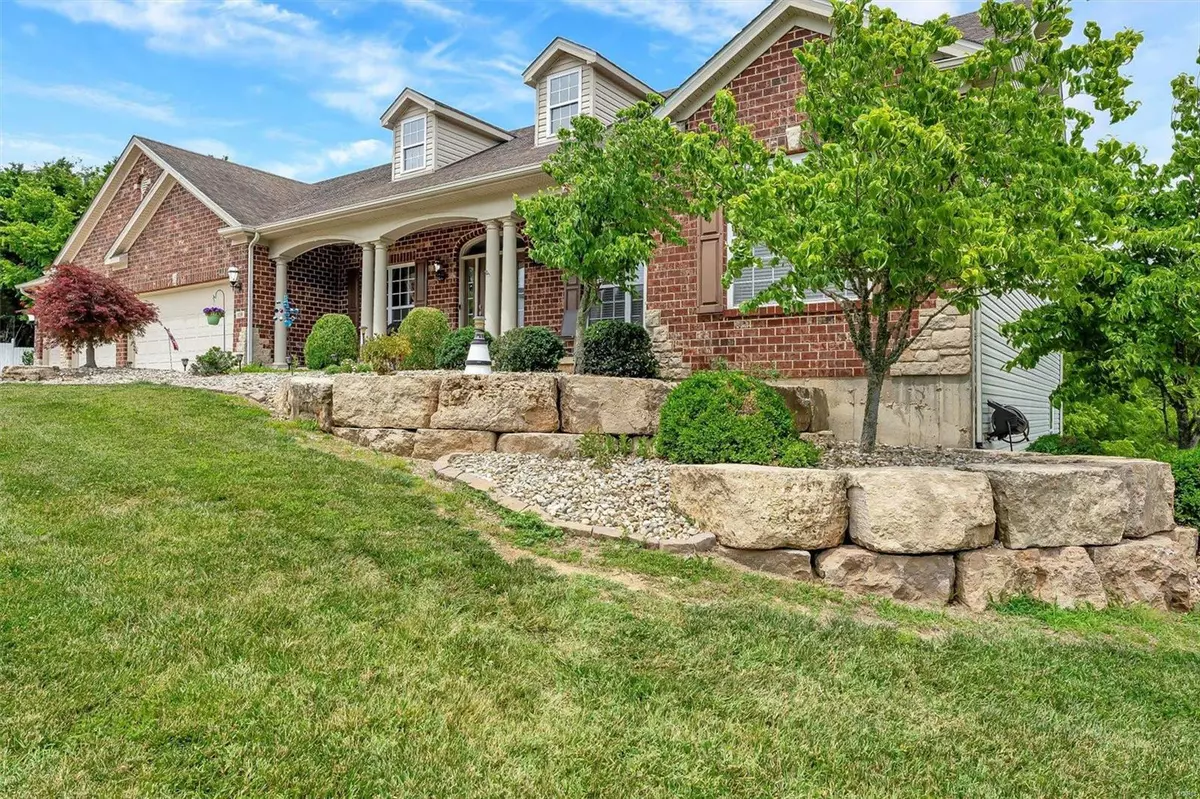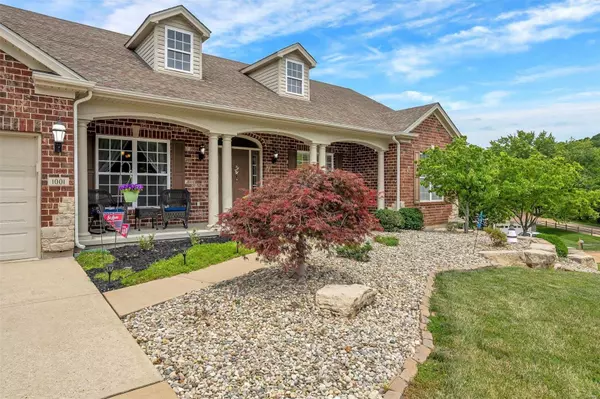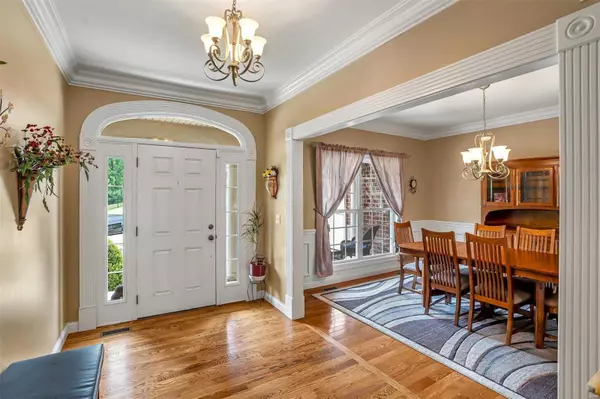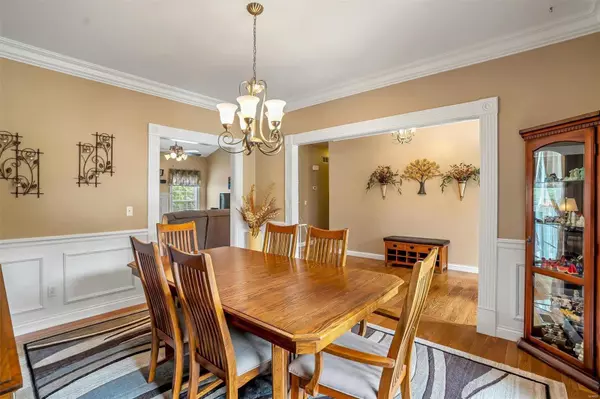$475,000
$475,000
For more information regarding the value of a property, please contact us for a free consultation.
4 Beds
3 Baths
4,007 SqFt
SOLD DATE : 08/15/2024
Key Details
Sold Price $475,000
Property Type Single Family Home
Sub Type Residential
Listing Status Sold
Purchase Type For Sale
Square Footage 4,007 sqft
Price per Sqft $118
Subdivision Walnut Ridge At Byrnes Mill
MLS Listing ID 24036714
Sold Date 08/15/24
Style Ranch
Bedrooms 4
Full Baths 3
Construction Status 16
HOA Fees $20/ann
Year Built 2008
Building Age 16
Lot Size 0.620 Acres
Acres 0.62
Lot Dimensions IRREG
Property Description
This stunning 4 bedroom, 3 bath, 4 car garage ranch home is a true gem. You will be captivated by the open floor plan with vaulted ceiling that beautifully flows from the kitchen, dining area & great room with a gas fireplace. The hardwood flooring (21) adds a touch of elegance and warmth creating a welcoming atmosphere. The large eat-in kitchen with newer dishwasher (24), pantry, and center island features access to a deck that leads to the .62 acre lot. The primary bedroom suite offers a spacious layout, newer carpet (23), walk-in closet, private en-suite bathroom with soaking tub, separate shower, double bowl vanity. Two additional bedrooms with newer carpet (23) and a full bath on main floor. The walk-out LL is an entertainer's paradise featuring a bedroom, full bathroom, wet bar, sound room and an entertainment area perfect for hosting guests or creating a private retreat. Other highlights include main floor laundry, alarm system, hot tub, patio, and professionally landscaped.
Location
State MO
County Jefferson
Area Northwest
Rooms
Basement Bathroom in LL, Egress Window(s), Full, Radon Mitigation System, Sleeping Area, Walk-Out Access
Interior
Interior Features Open Floorplan, Carpets, Special Millwork, Vaulted Ceiling, Walk-in Closet(s), Some Wood Floors
Heating Forced Air
Cooling Ceiling Fan(s), Electric
Fireplaces Number 1
Fireplaces Type Gas
Fireplace Y
Appliance Dishwasher, Disposal, Double Oven, Electric Cooktop, Microwave
Exterior
Parking Features true
Garage Spaces 4.0
Amenities Available Spa/Hot Tub, Underground Utilities
Private Pool false
Building
Lot Description Corner Lot, Fencing
Story 1
Sewer Public Sewer
Water Public
Architectural Style Traditional
Level or Stories One
Structure Type Brick,Vinyl Siding
Construction Status 16
Schools
Elementary Schools Cedar Springs Elem.
Middle Schools Northwest Valley School
High Schools Northwest High
School District Northwest R-I
Others
Ownership Private
Acceptable Financing Cash Only, Conventional, FHA, VA
Listing Terms Cash Only, Conventional, FHA, VA
Special Listing Condition None
Read Less Info
Want to know what your home might be worth? Contact us for a FREE valuation!

Our team is ready to help you sell your home for the highest possible price ASAP
Bought with Nancy Miles

Are you looking to buy, sell, or invest in real estate? Don't hesitate to reach out!
1100 Town and Country Crossing Dr, Town and Country, MO, 63017, USA







