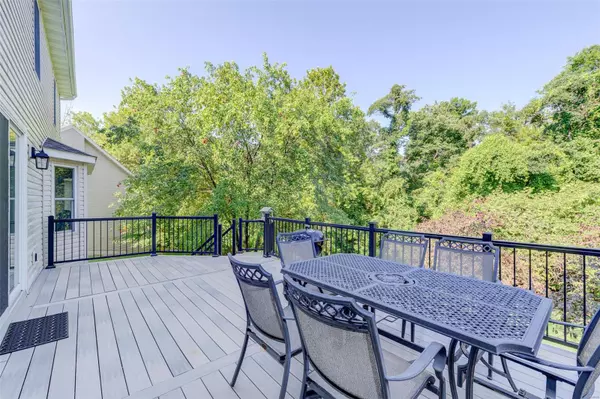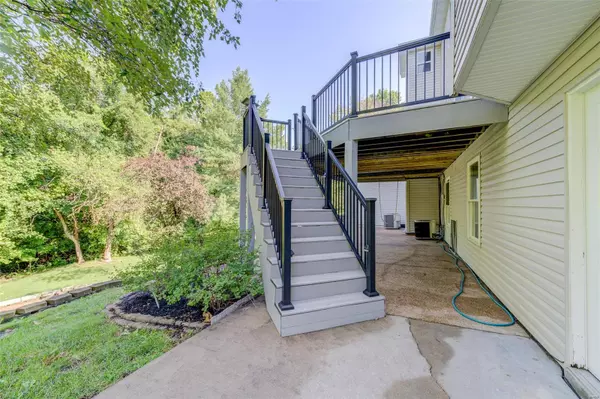$530,000
$525,000
1.0%For more information regarding the value of a property, please contact us for a free consultation.
4 Beds
5 Baths
3,939 SqFt
SOLD DATE : 08/23/2024
Key Details
Sold Price $530,000
Property Type Single Family Home
Sub Type Residential
Listing Status Sold
Purchase Type For Sale
Square Footage 3,939 sqft
Price per Sqft $134
Subdivision Wheeler Canyon Estate #1
MLS Listing ID 24038724
Sold Date 08/23/24
Style Other
Bedrooms 4
Full Baths 3
Half Baths 2
Construction Status 32
HOA Fees $16/ann
Year Built 1992
Building Age 32
Lot Size 0.440 Acres
Acres 0.44
Lot Dimensions 1012/113 x 160/210
Property Description
Welcome to your dream home! This 4-bedroom, 5-bath gem offers 3,939 sq ft of fabulous finished living space w/walk-out basement & 1,134 sq ft of extraordinary garage space. Enjoy outdoor living from fantastic composite deck & expansive patio overlooking premium .44-ac professionally landscaped lot w/lovely garden beds, sprinkler system & backdrop of common ground w/heavy trees. Boasts low-maintenance exterior, thermal windows, upgraded roof, HWH & zoned HVAC. Open floor plan, warm neutral decor, beautiful wood floors, main floor laundry, 6-panel drs, updated lighting, plumbing & baths, 2 gas fireplaces, tray ceiling, bay window. Kitchen w/wood cabinets, granite counters, center island & great view of backyard. Spacious master suite w/massive walk-in closet & luxury bath. Lower level w/1,188 sq ft of versatile space, egress windows, 5th bath, huge rec rm, wet bar, ample storage. Don't miss this incredible opportunity to embrace a new lifestyle in an excellent location.
Location
State MO
County St Charles
Area Francis Howell North
Rooms
Basement Concrete, Bathroom in LL, Fireplace in LL, Partially Finished, Rec/Family Area, Sump Pump, Storage Space, Walk-Out Access
Interior
Interior Features Bookcases, Coffered Ceiling(s), Open Floorplan, Carpets, Special Millwork, Walk-in Closet(s), Wet Bar, Some Wood Floors
Heating Dual, Forced Air, Humidifier, Zoned
Cooling Attic Fan, Ceiling Fan(s), Gas
Fireplaces Number 2
Fireplaces Type Gas, Gas Starter
Fireplace Y
Appliance Dishwasher, Disposal, Microwave, Gas Oven, Refrigerator
Exterior
Parking Features true
Garage Spaces 4.0
Amenities Available Underground Utilities, Workshop Area
Private Pool false
Building
Lot Description Backs to Comm. Grnd, Backs to Trees/Woods, Cul-De-Sac, Streetlights, Wooded
Story 2
Sewer Public Sewer
Water Public
Architectural Style Traditional
Level or Stories Two
Structure Type Vinyl Siding
Construction Status 32
Schools
Elementary Schools Becky-David Elem.
Middle Schools Barnwell Middle
High Schools Francis Howell North High
School District Francis Howell R-Iii
Others
Ownership Private
Acceptable Financing Cash Only, Conventional, FHA, VA
Listing Terms Cash Only, Conventional, FHA, VA
Special Listing Condition None
Read Less Info
Want to know what your home might be worth? Contact us for a FREE valuation!

Our team is ready to help you sell your home for the highest possible price ASAP
Bought with Sabina Dehn

Are you looking to buy, sell, or invest in real estate? Don't hesitate to reach out!
1100 Town and Country Crossing Dr, Town and Country, MO, 63017, USA







