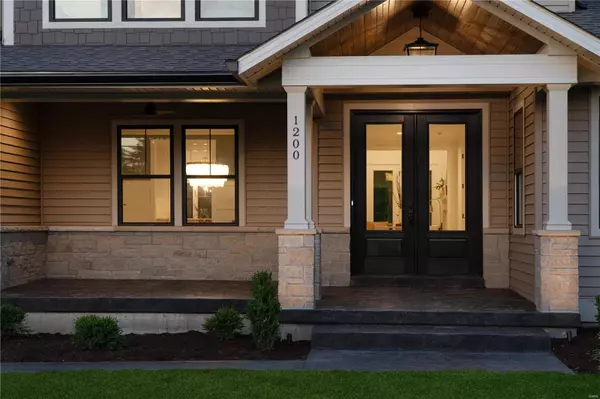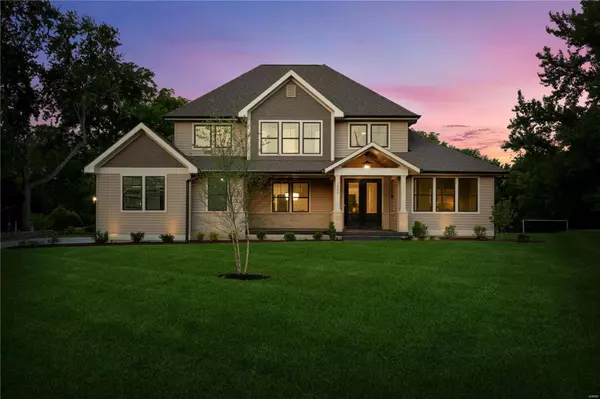$1,875,000
$1,999,900
6.2%For more information regarding the value of a property, please contact us for a free consultation.
4 Beds
5 Baths
4,453 SqFt
SOLD DATE : 08/26/2024
Key Details
Sold Price $1,875,000
Property Type Single Family Home
Sub Type Residential
Listing Status Sold
Purchase Type For Sale
Square Footage 4,453 sqft
Price per Sqft $421
Subdivision Windsor Forest
MLS Listing ID 24035731
Sold Date 08/26/24
Style Ranch
Bedrooms 4
Full Baths 4
Half Baths 1
Construction Status 74
Year Built 1950
Building Age 74
Lot Size 0.936 Acres
Acres 0.9359
Lot Dimensions 114 x 375
Property Description
Welcome to 1200 Forest Avenue sitting on just shy of an acre, mature trees and this uniquely beautiful street stands alone! This home is the perfect pairing of sophistication and relaxed elegance. Embodying contemporary living, offering a blend of upscale design and laid-back comfort. You'll be greeted by a warm open-concept perfect for both family living, entertaining, or work flow. The heart of the home, features a modern gourmet kitchen with top-of-the-line stainless steel appliances, sleek quartz countertops, charming laundry/drop zone/pantry. Unwind in a primary suite complete with ensuite bathroom and a walk-in closet w/laundry hook ups, and skylight, most importantly the sliding doors out to the patio! The upstairs bedrooms are equally inviting, offering comfort, privacy, and a loft space to spread out. Don't forget the finished lower level w/wet bar and custom covered patio with stone fireplace highlighting a fantastic backyard view you must see!
Location
State MO
County St Louis
Area Kirkwood
Rooms
Basement Concrete, Bathroom in LL, Egress Window(s), Full, Partially Finished, Rec/Family Area, Sump Pump
Interior
Interior Features High Ceilings, Open Floorplan, Special Millwork, Vaulted Ceiling, Walk-in Closet(s), Wet Bar, Some Wood Floors
Heating Forced Air, Zoned
Cooling Electric, Zoned
Fireplaces Number 1
Fireplaces Type Gas
Fireplace Y
Appliance Dishwasher, Disposal, Ice Maker, Microwave, Gas Oven, Refrigerator, Stainless Steel Appliance(s), Wine Cooler
Exterior
Parking Features true
Garage Spaces 3.0
Private Pool false
Building
Lot Description Level Lot
Story 1.5
Builder Name Midden Development Group
Sewer Public Sewer
Water Public
Architectural Style Traditional
Level or Stories One and One Half
Structure Type Vinyl Siding
Construction Status 74
Schools
Elementary Schools George R. Robinson Elem.
Middle Schools Nipher Middle
High Schools Kirkwood Sr. High
School District Kirkwood R-Vii
Others
Ownership Private
Acceptable Financing Cash Only, Conventional, RRM/ARM
Listing Terms Cash Only, Conventional, RRM/ARM
Special Listing Condition None
Read Less Info
Want to know what your home might be worth? Contact us for a FREE valuation!

Our team is ready to help you sell your home for the highest possible price ASAP
Bought with Laura MacDonald

Are you looking to buy, sell, or invest in real estate? Don't hesitate to reach out!
1100 Town and Country Crossing Dr, Town and Country, MO, 63017, USA







