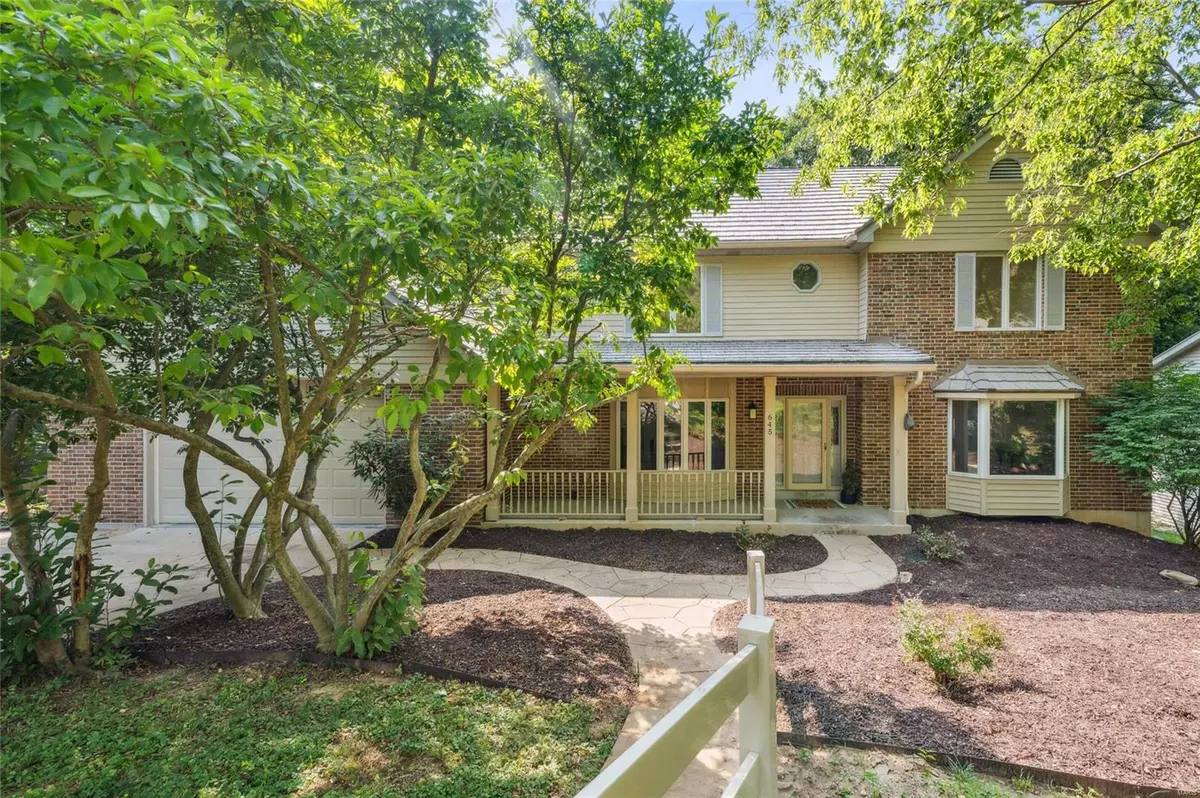$629,000
$629,000
For more information regarding the value of a property, please contact us for a free consultation.
4 Beds
4 Baths
3,096 SqFt
SOLD DATE : 08/30/2024
Key Details
Sold Price $629,000
Property Type Single Family Home
Sub Type Residential
Listing Status Sold
Purchase Type For Sale
Square Footage 3,096 sqft
Price per Sqft $203
Subdivision Winding Trails 4
MLS Listing ID 24047012
Sold Date 08/30/24
Style Other
Bedrooms 4
Full Baths 2
Half Baths 2
Construction Status 37
Year Built 1987
Building Age 37
Lot Size 0.760 Acres
Acres 0.76
Lot Dimensions misc
Property Description
Step into luxury with this stunning, remodeled 2-sty home on a beautiful wooded lot in a friendly, established neighborhood. Boasting spacious rooms and modern amenities, this home is perfect for entertaining and comfortable living.
Enter to find a grand foyer that leads to a formal Dining room, ideal for hosting elegant dinners. Continue in to a large eat-in kitchen with custom cabinets, quartz counters and SS appliances. The family room, complete with brick fireplace, built-in shelves and custom wet bar leads to both a bright sunroom or a spacious Den. The main floor also offers a half Bath and Mud/Laundry room complete with a dog wash station and large pantry.
The second level features a Primary Ensuite, a large retreat with separate tub and shower and walk-in closet. 3 additional bedrooms and a fully remodeled bathroom round out this floor.
Additional features: new composite roof w/ lifetime warranty, new deck, heated driveway, 400amp service..
Close to amenities and Schools!
Location
State MO
County St Louis
Area Lafayette
Rooms
Basement Concrete, Bathroom in LL, Full, Partially Finished, Rec/Family Area, Walk-Out Access
Interior
Interior Features Bookcases, High Ceilings, Carpets, Walk-in Closet(s), Some Wood Floors
Heating Forced Air
Cooling Electric
Fireplaces Number 1
Fireplaces Type Non Functional
Fireplace Y
Appliance Central Vacuum, Dishwasher, Disposal, Range, Range Hood, Gas Oven, Stainless Steel Appliance(s)
Exterior
Parking Features true
Garage Spaces 2.0
Private Pool false
Building
Lot Description Backs to Trees/Woods
Story 2
Sewer Public Sewer
Water Public
Architectural Style Traditional
Level or Stories Two
Structure Type Brk/Stn Veneer Frnt,Vinyl Siding
Construction Status 37
Schools
Elementary Schools Babler Elem.
Middle Schools Crestview Middle
High Schools Lafayette Sr. High
School District Rockwood R-Vi
Others
Ownership Private
Acceptable Financing Cash Only, Conventional, FHA, VA
Listing Terms Cash Only, Conventional, FHA, VA
Special Listing Condition Renovated, None
Read Less Info
Want to know what your home might be worth? Contact us for a FREE valuation!

Our team is ready to help you sell your home for the highest possible price ASAP
Bought with Darby Seymour

Are you looking to buy, sell, or invest in real estate? Don't hesitate to reach out!
1100 Town and Country Crossing Dr, Town and Country, MO, 63017, USA







