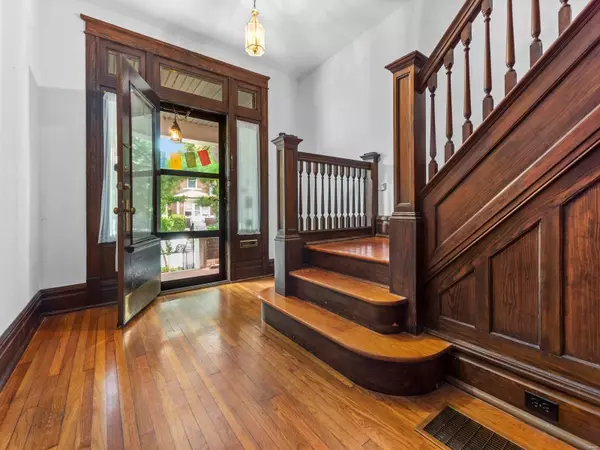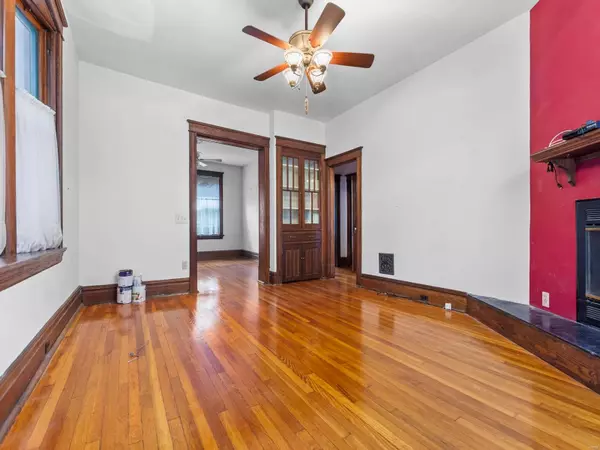$315,000
$315,000
For more information regarding the value of a property, please contact us for a free consultation.
3 Beds
2 Baths
2,022 SqFt
SOLD DATE : 09/06/2024
Key Details
Sold Price $315,000
Property Type Single Family Home
Sub Type Residential
Listing Status Sold
Purchase Type For Sale
Square Footage 2,022 sqft
Price per Sqft $155
Subdivision Morrison Peugnets
MLS Listing ID 24047119
Sold Date 09/06/24
Style Other
Bedrooms 3
Full Baths 1
Half Baths 1
Construction Status 114
Year Built 1910
Building Age 114
Lot Size 4,269 Sqft
Acres 0.098
Lot Dimensions 30' x 140' plat to govern
Property Description
1 Block from TOWER GROVE PARK! Historic charmer with the perfect opportunity to move in now and build equity fast with your own personal touches. Covered front porch welcomes you into this brick beauty with entry foyer, hardwood floors, original woodwork throughout, and 9.5 ft ceilings on main level. Great living room and adjacent dining room with cozy wood-burning fireplace. Access from the kitchen to the amazing private backyard retreat featuring 21 x 13 deck partially covered with a privacy fence, plus additional 14 x 12 deck with pergola. Quaint stone walkways, garden pond, & beautiful landscaping create a peaceful space to relax. Oversized 1-car detached garage (19 x 15) with alley access. Upstairs: stunning staircase with stained glass window to the upper level with 9' ceilings, large primary bedroom with additional sitting room and window seat, plus a large full bathroom with jacuzzi tub. Basement is partially finished, tons of built-in storage, workshop area, & extra shower!
Location
State MO
County St Louis City
Area South City
Rooms
Basement Full, Partially Finished, Rec/Family Area
Interior
Interior Features High Ceilings, Historic/Period Mlwk, Special Millwork, Some Wood Floors
Heating Forced Air
Cooling Electric
Fireplaces Number 1
Fireplaces Type Woodburning Fireplce
Fireplace Y
Appliance Gas Oven
Exterior
Parking Features true
Garage Spaces 1.0
Private Pool false
Building
Lot Description Fencing, Partial Fencing, Sidewalks, Wood Fence
Story 2
Sewer Public Sewer
Water Public
Architectural Style Historic
Level or Stories Two
Structure Type Fl Brick/Stn Veneer
Construction Status 114
Schools
Elementary Schools Mann Elem.
Middle Schools Long Middle Community Ed. Center
High Schools Roosevelt High
School District St. Louis City
Others
Ownership Private
Acceptable Financing Cash Only, Conventional
Listing Terms Cash Only, Conventional
Special Listing Condition None
Read Less Info
Want to know what your home might be worth? Contact us for a FREE valuation!

Our team is ready to help you sell your home for the highest possible price ASAP
Bought with Christina Krewson

Are you looking to buy, sell, or invest in real estate? Don't hesitate to reach out!
1100 Town and Country Crossing Dr, Town and Country, MO, 63017, USA







