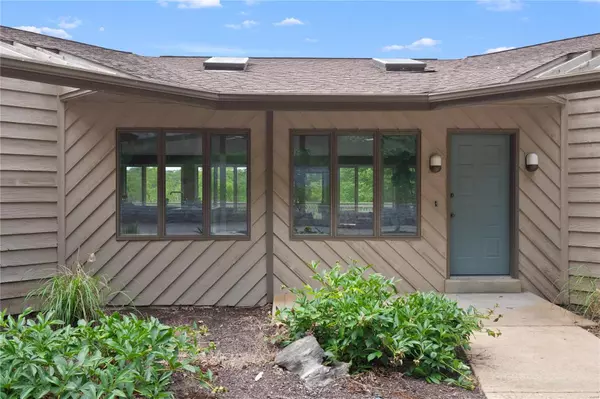$800,000
$850,000
5.9%For more information regarding the value of a property, please contact us for a free consultation.
4 Beds
3 Baths
3,079 SqFt
SOLD DATE : 09/13/2024
Key Details
Sold Price $800,000
Property Type Single Family Home
Sub Type Residential
Listing Status Sold
Purchase Type For Sale
Square Footage 3,079 sqft
Price per Sqft $259
MLS Listing ID 24033204
Sold Date 09/13/24
Style Ranch
Bedrooms 4
Full Baths 2
Half Baths 1
Construction Status 37
Year Built 1987
Building Age 37
Lot Size 10.000 Acres
Acres 10.0
Lot Dimensions 10 Acres
Property Description
Welcome to your oasis of tranquility! As you step into the inviting foyer, you are greeted by stunning wood floors. The heart of this home is the vaulted great rm, with abundant natural light pouring in from 3 skylights & a wood-burning fireplace with a brick surround. The kitchen is meticulously designed with ceramic tile flooring, custom cabinets, granite countertops, center island with an electric cooktop & an adjoining breakfast rm. Open the slider to the deck & immerse yourself in the serenity of 10 acres of private land with sweeping views in every direction. Retreat to the ML primary suite with a full bath featuring a soaking tub & walk-in shower. 3 addtl bedrms, 1.5 baths & a ML laundry rm provide added convenience & functionality to this well-appointed home. The LL boasts a workshop/hobby area. Outside, a shed offers storage for tools & equipment, & a circle drive adds to the convenience of this remarkable property. Don't miss the opportunity to make this custom home your own!
Location
State MO
County St Louis
Area Lafayette
Rooms
Basement Concrete, Bath/Stubbed, Walk-Out Access
Interior
Interior Features High Ceilings, Open Floorplan, Carpets, Window Treatments, Vaulted Ceiling, Walk-in Closet(s), Some Wood Floors
Heating Forced Air, Humidifier, Zoned
Cooling Electric, Zoned
Fireplaces Number 1
Fireplaces Type Woodburning Fireplce
Fireplace Y
Appliance Dishwasher, Electric Oven
Exterior
Parking Features true
Garage Spaces 2.0
Amenities Available Workshop Area
Private Pool false
Building
Lot Description Backs to Trees/Woods, Wooded
Story 1
Sewer Septic Tank
Water Well
Architectural Style Contemporary
Level or Stories One
Structure Type Cedar
Construction Status 37
Schools
Elementary Schools Chesterfield Elem.
Middle Schools Rockwood Valley Middle
High Schools Lafayette Sr. High
School District Rockwood R-Vi
Others
Ownership Private
Acceptable Financing Lease
Listing Terms Lease
Special Listing Condition None
Read Less Info
Want to know what your home might be worth? Contact us for a FREE valuation!

Our team is ready to help you sell your home for the highest possible price ASAP
Bought with Jennifer Woodworth

Are you looking to buy, sell, or invest in real estate? Don't hesitate to reach out!
1100 Town and Country Crossing Dr, Town and Country, MO, 63017, USA







