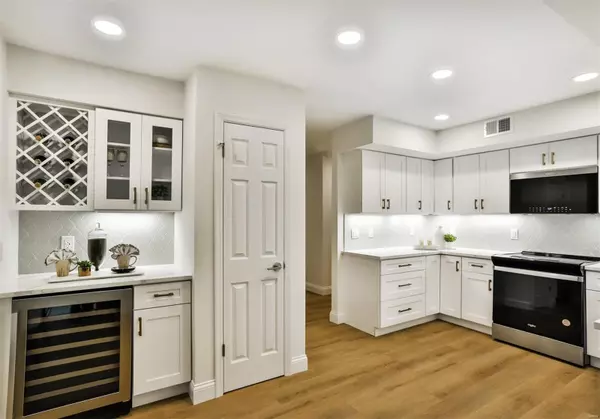$400,000
$415,000
3.6%For more information regarding the value of a property, please contact us for a free consultation.
3 Beds
2 Baths
1,910 SqFt
SOLD DATE : 09/26/2024
Key Details
Sold Price $400,000
Property Type Condo
Sub Type Condo/Coop/Villa
Listing Status Sold
Purchase Type For Sale
Square Footage 1,910 sqft
Price per Sqft $209
Subdivision Baywood Villages Condominiums Phase Six
MLS Listing ID 24052248
Sold Date 09/26/24
Style Garden Apartment
Bedrooms 3
Full Baths 2
Construction Status 41
HOA Fees $763/mo
Year Built 1983
Building Age 41
Lot Size 8,756 Sqft
Acres 0.201
Property Description
Be the first to live in this MOVE-IN READY lifestyle-renovated Garden condominium in desirable Baywood Villages. Offering 1910 living sq ft, this 3 bedroom, 2 bath home is transformed with present-day amenities, function & style. You will love all the natural light with large windows, yet appreciate the privacy with the backdrop of the trees. In addition to SPACIOUS room sizes, abundant storage & crown molding throughout, MODERN updates include custom soft-close cabinetry, Quartz countertops, beautiful designer tile, LED lighting, low-maintenance luxury vinyl plank flooring, low-profile carpeted bedrooms & 5-inch base molding. The bright Kitchen has top-end stainless appliances, wine bar, large single bowl sink w/ expanded counter space overlooking your private deck. The Primary Ensuite retreat offers 2 walk-in closets, a 2nd deck, dual vanity & 6+ foot custom tiled shower. CONVENIENT in-unit laundry, storage locker, AND 2 coveted parking spaces. All the work has been done for you!
Location
State MO
County St Louis
Area Parkway Central
Rooms
Basement Concrete
Interior
Interior Features Carpets, Special Millwork, Walk-in Closet(s)
Heating Electric, Forced Air
Cooling Ceiling Fan(s), Electric
Fireplaces Number 1
Fireplaces Type Gas
Fireplace Y
Appliance Dishwasher, Disposal, Front Controls on Range/Cooktop, Microwave, Electric Oven, Wine Cooler
Exterior
Parking Features true
Garage Spaces 2.0
Amenities Available Clubhouse, Elevator(s), Intercom, In Ground Pool, Private Laundry Hkup, Tennis Court(s)
Private Pool false
Building
Lot Description Backs to Comm. Grnd, Backs to Trees/Woods, Cul-De-Sac, Sidewalks, Streetlights
Story 1
Sewer Public Sewer
Water Public
Architectural Style Traditional
Level or Stories One
Structure Type Brick Veneer,Vinyl Siding
Construction Status 41
Schools
Elementary Schools Green Trails Elem.
Middle Schools Central Middle
High Schools Parkway Central High
School District Parkway C-2
Others
HOA Fee Include Clubhouse,Some Insurance,Maintenance Grounds,Pool,Sewer,Snow Removal,Trash,Water
Ownership Private
Acceptable Financing Cash Only, Conventional
Listing Terms Cash Only, Conventional
Special Listing Condition No Step Entry, Renovated, None
Read Less Info
Want to know what your home might be worth? Contact us for a FREE valuation!

Our team is ready to help you sell your home for the highest possible price ASAP
Bought with Margie Kerckhoff

Are you looking to buy, sell, or invest in real estate? Don't hesitate to reach out!
1100 Town and Country Crossing Dr, Town and Country, MO, 63017, USA







