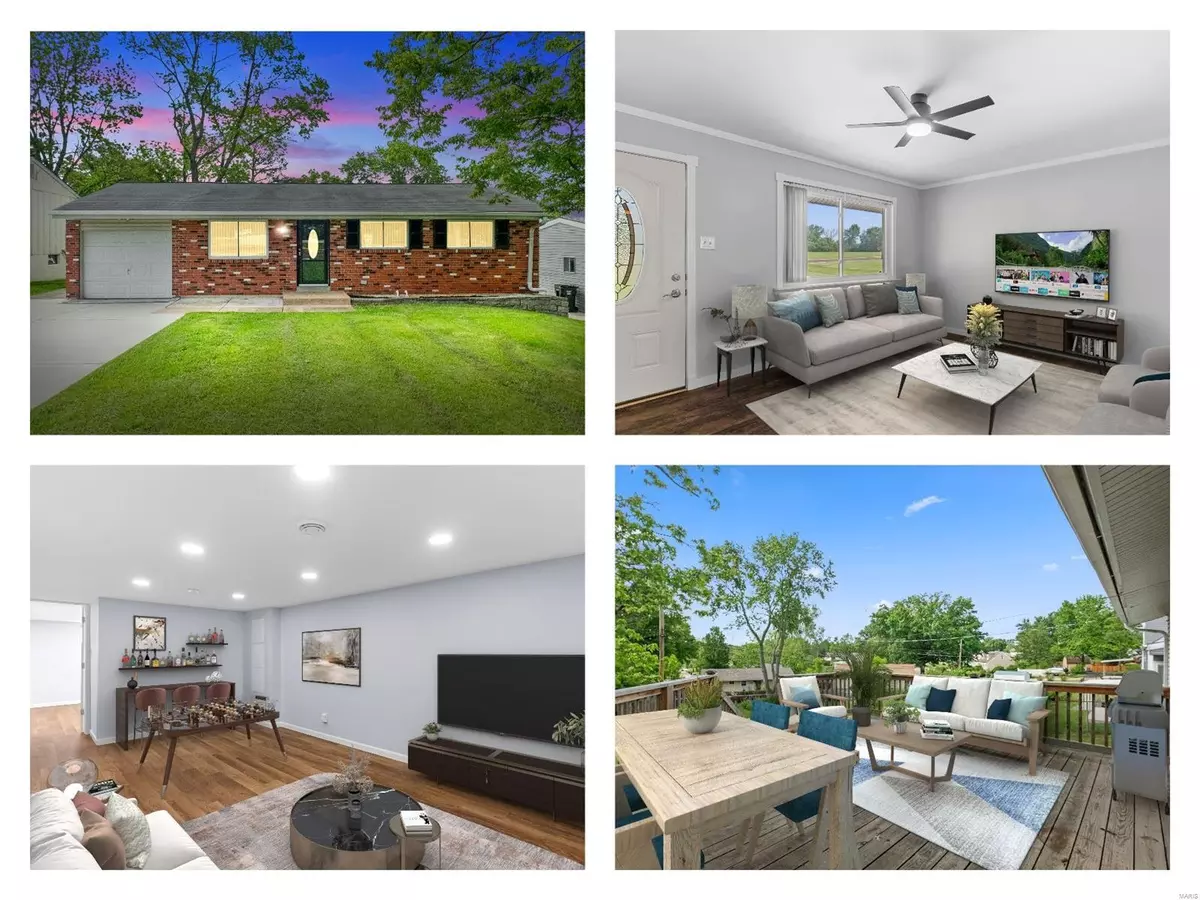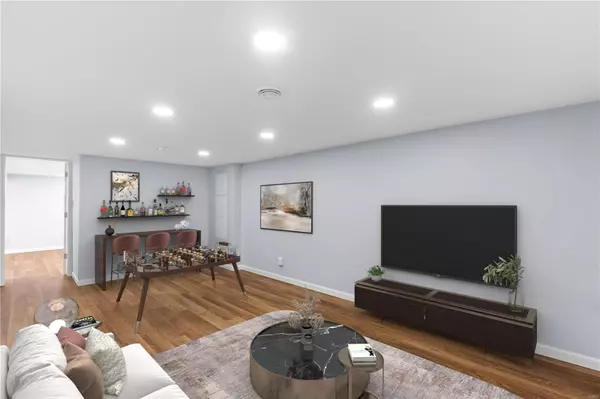$255,000
$245,000
4.1%For more information regarding the value of a property, please contact us for a free consultation.
3 Beds
2 Baths
1,377 SqFt
SOLD DATE : 09/27/2024
Key Details
Sold Price $255,000
Property Type Single Family Home
Sub Type Residential
Listing Status Sold
Purchase Type For Sale
Square Footage 1,377 sqft
Price per Sqft $185
Subdivision St Bernard Hills
MLS Listing ID 24029140
Sold Date 09/27/24
Style Ranch
Bedrooms 3
Full Baths 2
Construction Status 61
HOA Fees $6/ann
Year Built 1963
Building Age 61
Lot Size 7,501 Sqft
Acres 0.1722
Lot Dimensions SEE TAX RECORDS
Property Description
Explore the seamless blend of comfort & convenience in this beautifully updated 3 bed, 2 bath ranch in Rockwood School District. Perfectly located in serene, unincorporated Fenton, this 1 car garage home is nestled across from Buder Park South, ideal for outdoor enthusiasts. Step inside to discover a neutral interior featuring luxury vinyl plank flooring & a fresh, welcoming color palette. The kitchen is updated with all newer stainless-steel appliances (fridge included!) plus home has mostly all new windows & doors in 2019 & new A/C in 2019! The adjoining large deck & patio, hot-tub-ready w/ 200 Amp service, presents a fantastic setting for outdoor entertaining, complemented by a fenced yard. Additional highlights include leaf filter system, double-width driveway plus generously sized finished walk-out lower level that significantly expands the living space, suitable for various activities such as a home office, rec room, personal gym, sleeping area & more. Your custom touches await!
Location
State MO
County St Louis
Area Rockwood Summit
Rooms
Basement Bathroom in LL, Full, Partially Finished, Rec/Family Area, Sleeping Area, Sump Pump, Storage Space, Walk-Out Access
Interior
Interior Features Window Treatments
Heating Forced Air
Cooling Attic Fan, Ceiling Fan(s), Electric
Fireplaces Type None
Fireplace Y
Appliance Dishwasher, Disposal, Microwave, Electric Oven, Refrigerator, Stainless Steel Appliance(s)
Exterior
Parking Features true
Garage Spaces 1.0
Private Pool false
Building
Lot Description Chain Link Fence, Park View
Story 1
Sewer Public Sewer
Water Public
Architectural Style Traditional
Level or Stories One
Structure Type Brk/Stn Veneer Frnt,Frame,Vinyl Siding
Construction Status 61
Schools
Elementary Schools Uthoff Valley Elem.
Middle Schools Rockwood South Middle
High Schools Rockwood Summit Sr. High
School District Rockwood R-Vi
Others
Ownership Private
Acceptable Financing Cash Only, Conventional, FHA, Government, VA
Listing Terms Cash Only, Conventional, FHA, Government, VA
Special Listing Condition Renovated, None
Read Less Info
Want to know what your home might be worth? Contact us for a FREE valuation!

Our team is ready to help you sell your home for the highest possible price ASAP
Bought with Nancy Flynn

Are you looking to buy, sell, or invest in real estate? Don't hesitate to reach out!
1100 Town and Country Crossing Dr, Town and Country, MO, 63017, USA







