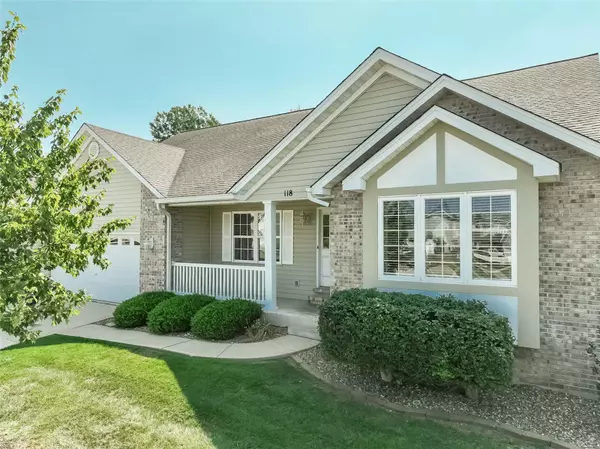$360,000
$359,900
For more information regarding the value of a property, please contact us for a free consultation.
3 Beds
3 Baths
1,836 SqFt
SOLD DATE : 10/10/2024
Key Details
Sold Price $360,000
Property Type Condo
Sub Type Condo/Coop/Villa
Listing Status Sold
Purchase Type For Sale
Square Footage 1,836 sqft
Price per Sqft $196
Subdivision Dardenne Landing
MLS Listing ID 24055302
Sold Date 10/10/24
Style Ranch
Bedrooms 3
Full Baths 3
Construction Status 22
HOA Fees $200/mo
Year Built 2002
Building Age 22
Property Description
Soaring ceilings, newly installed flooring & freshly painted gives this exceptional 1-sty villa a fresh appeal. Impressive hardwood foyer leads to formal dining room & vaulted great room with marble fireplace & dramatic wall of windows that overlook wooded ground. Chef’s kitchen with 42” oak cabinetry, new stainless steel appliances & 8’ peninsula adjoins light-filled breakfast room with sliding glass door that opens to deck. Coffered primary bedroom suite with wide bay window & luxury bath with jetted tub offers an appealing retreat. A generous-sized additional bedroom, hall full bath & convenient laundry complete the main floor living quarters. Lower Level entertainment space includes recreation room, 3rd bedroom & full bath. Situated on a private cul-de-sac lot with covered deck, patio & 2-car garage. Enjoy carefree living with included lawn maintenance, irrigation system & snow removal. Convenient Dardenne Prairie location just minutes from shopping, restaurants & Kinetic Park.
Location
State MO
County St Charles
Area Wentzville-Liberty
Rooms
Basement Bathroom in LL, Rec/Family Area, Sleeping Area
Interior
Interior Features Coffered Ceiling(s), Open Floorplan, Carpets, Window Treatments, Vaulted Ceiling, Walk-in Closet(s), Some Wood Floors
Heating Forced Air
Cooling Ceiling Fan(s), Electric
Fireplaces Number 1
Fireplaces Type Gas
Fireplace Y
Appliance Dishwasher, Disposal, Microwave, Electric Oven
Exterior
Parking Features true
Garage Spaces 2.0
Amenities Available Private Laundry Hkup
Private Pool false
Building
Lot Description Backs to Trees/Woods, Cul-De-Sac, Level Lot, Sidewalks, Streetlights
Story 1
Sewer Public Sewer
Water Public
Architectural Style Traditional
Level or Stories One
Structure Type Brick Veneer,Vinyl Siding
Construction Status 22
Schools
Elementary Schools Prairie View Elem.
Middle Schools Frontier Middle
High Schools Liberty
School District Wentzville R-Iv
Others
HOA Fee Include Some Insurance,Maintenance Grounds,Snow Removal
Ownership Private
Acceptable Financing Cash Only, Conventional
Listing Terms Cash Only, Conventional
Special Listing Condition None
Read Less Info
Want to know what your home might be worth? Contact us for a FREE valuation!

Our team is ready to help you sell your home for the highest possible price ASAP
Bought with Julie Vaughan

Are you looking to buy, sell, or invest in real estate? Don't hesitate to reach out!
1100 Town and Country Crossing Dr, Town and Country, MO, 63017, USA







