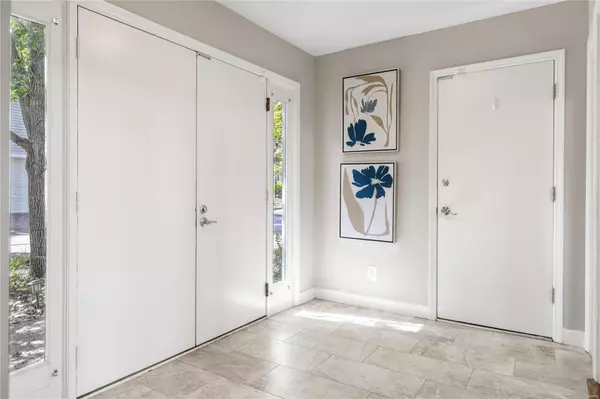$398,000
$379,000
5.0%For more information regarding the value of a property, please contact us for a free consultation.
2 Beds
3 Baths
2,249 SqFt
SOLD DATE : 10/15/2024
Key Details
Sold Price $398,000
Property Type Condo
Sub Type Condo/Coop/Villa
Listing Status Sold
Purchase Type For Sale
Square Footage 2,249 sqft
Price per Sqft $176
Subdivision Oak 1
MLS Listing ID 24054209
Sold Date 10/15/24
Style Ranch
Bedrooms 2
Full Baths 3
Construction Status 47
HOA Fees $255/mo
Year Built 1977
Building Age 47
Lot Size 2,400 Sqft
Acres 0.0551
Lot Dimensions 30 x 93
Property Description
Great space! Great location! This updated 1-sty villa features an open floor plan with hardwood flooring, plantation shutters & large windows that draw in an abundance of natural light. Gracious entry foyer leads to step-down living room with vaulted ceiling & stone fireplace, formal dining room and chef’s kitchen with granite countertops, white cabinetry & stainless steel appliances. Primary bedroom with customized walk-in closet & ensuite bath plus a 2nd bedroom & full bath complete the main floor living quarters. Lower Level entertainment space includes recreation room, office, laundry & full bath. Situated on a private cul-de-sac lot with fenced patio & 2-car garage. Complex amenities include clubhouse, pool, lake & walking path. Conveniently located just minutes away from Chesterfield Central Park, Aquatic Center & Amphitheater with easy access to Chesterfield Valley & Hwy 40.
Location
State MO
County St Louis
Area Parkway Central
Rooms
Basement Bathroom in LL, Rec/Family Area
Interior
Interior Features Open Floorplan, Window Treatments, Vaulted Ceiling, Walk-in Closet(s), Some Wood Floors
Heating Forced Air, Humidifier
Cooling Ceiling Fan(s), Electric
Fireplaces Number 1
Fireplaces Type Gas
Fireplace Y
Appliance Dishwasher, Disposal, Microwave, Electric Oven
Exterior
Parking Features true
Garage Spaces 2.0
Amenities Available Clubhouse, Partial Fence, In Ground Pool, Private Laundry Hkup, Trail(s)
Private Pool false
Building
Lot Description Cul-De-Sac, Fencing, Level Lot, Sidewalks
Story 1
Sewer Public Sewer
Water Public
Architectural Style Traditional
Level or Stories One
Construction Status 47
Schools
Elementary Schools Shenandoah Valley Elem.
Middle Schools Central Middle
High Schools Parkway Central High
School District Parkway C-2
Others
HOA Fee Include Clubhouse,Maintenance Grounds,Pool,Snow Removal
Ownership Private
Acceptable Financing Cash Only, Conventional
Listing Terms Cash Only, Conventional
Special Listing Condition None
Read Less Info
Want to know what your home might be worth? Contact us for a FREE valuation!

Our team is ready to help you sell your home for the highest possible price ASAP
Bought with Joshua Voyles

Are you looking to buy, sell, or invest in real estate? Don't hesitate to reach out!
1100 Town and Country Crossing Dr, Town and Country, MO, 63017, USA







