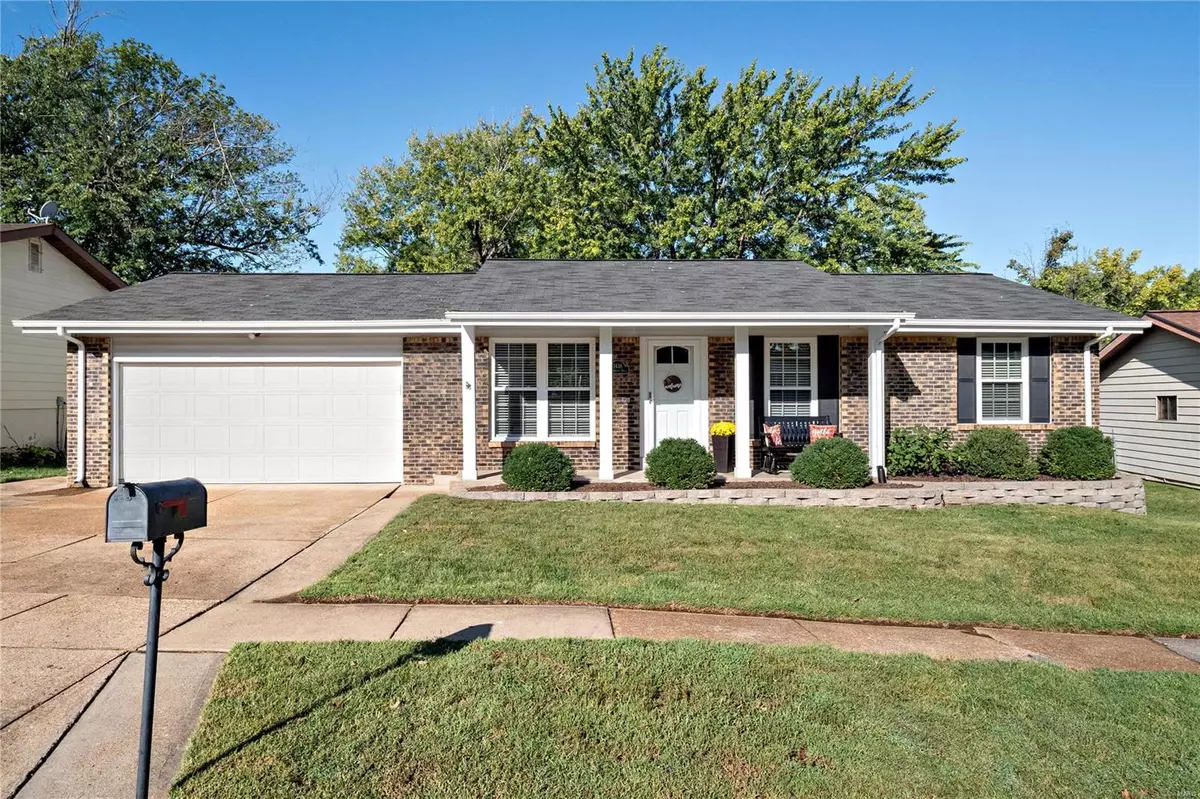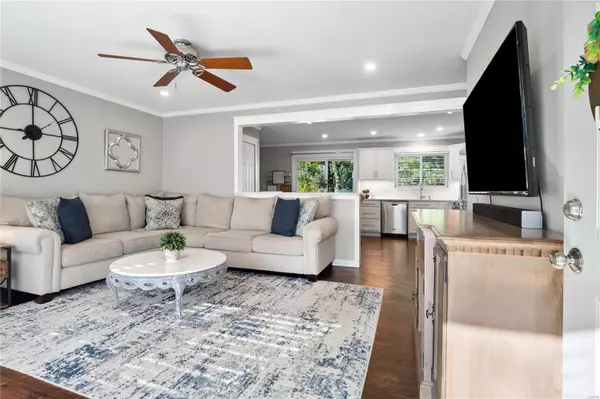$325,000
$289,900
12.1%For more information regarding the value of a property, please contact us for a free consultation.
3 Beds
2 Baths
1,580 SqFt
SOLD DATE : 10/28/2024
Key Details
Sold Price $325,000
Property Type Single Family Home
Sub Type Residential
Listing Status Sold
Purchase Type For Sale
Square Footage 1,580 sqft
Price per Sqft $205
Subdivision Dover Mill Estates Add
MLS Listing ID 24060113
Sold Date 10/28/24
Style Ranch
Bedrooms 3
Full Baths 2
Construction Status 52
Year Built 1972
Building Age 52
Lot Size 7,980 Sqft
Acres 0.1832
Lot Dimensions 122 x 70
Property Description
Charming Ranch Home in the Rockwood School District! Discover the perfect blend of comfort and style in this delightful home. Step inside to a spacious living room full of natural light, seamlessly connecting to a large eat-in kitchen featuring a breakfast bar, stainless steel appliances, and quartz countertops. A sliding glass door opens to an expansive deck, overlooking a beautiful backyard—ideal for summer barbecues and outdoor entertaining! The main floor hosts three cozy bedrooms and two updated bathrooms, ensuring ample space for everyone. Venture downstairs to the walk-out basement, a fantastic gathering space complete with a bar and a family room, perfect for hosting friends and family. Additionally, enjoy the convenience of an oversized garage, along with proximity to schools, shopping, and easy highway access for effortless commuting. Don’t miss this incredible opportunity to make this stunning property your new home!
Location
State MO
County St Louis
Area Rockwood Summit
Rooms
Basement Partially Finished, Concrete, Rec/Family Area, Sump Pump, Storage Space, Walk-Out Access
Interior
Interior Features Open Floorplan, Some Wood Floors
Heating Forced Air
Cooling Electric
Fireplaces Type None
Fireplace Y
Appliance Dishwasher, Disposal, Microwave, Electric Oven, Stainless Steel Appliance(s)
Exterior
Parking Features true
Garage Spaces 2.0
Private Pool false
Building
Lot Description Chain Link Fence, Fencing
Story 1
Sewer Public Sewer
Water Public
Architectural Style Traditional
Level or Stories One
Structure Type Brk/Stn Veneer Frnt,Vinyl Siding
Construction Status 52
Schools
Elementary Schools Uthoff Valley Elem.
Middle Schools Rockwood South Middle
High Schools Rockwood Summit Sr. High
School District Rockwood R-Vi
Others
Ownership Private
Acceptable Financing Cash Only, Conventional, FHA, VA
Listing Terms Cash Only, Conventional, FHA, VA
Special Listing Condition None
Read Less Info
Want to know what your home might be worth? Contact us for a FREE valuation!

Our team is ready to help you sell your home for the highest possible price ASAP
Bought with Darby Seymour

Are you looking to buy, sell, or invest in real estate? Don't hesitate to reach out!
1100 Town and Country Crossing Dr, Town and Country, MO, 63017, USA







