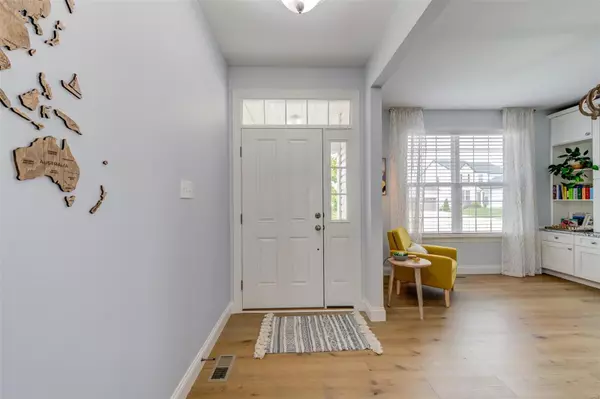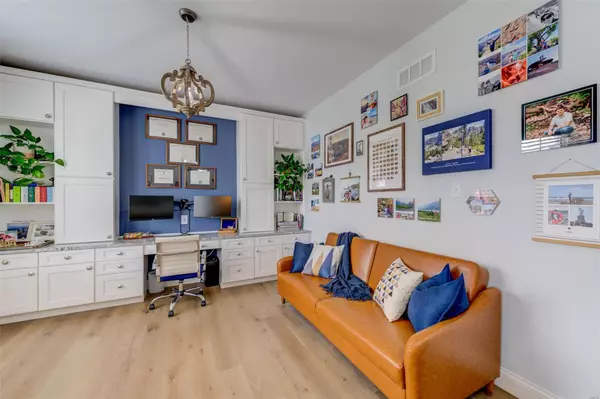$557,000
$559,900
0.5%For more information regarding the value of a property, please contact us for a free consultation.
3 Beds
3 Baths
2,534 SqFt
SOLD DATE : 10/30/2024
Key Details
Sold Price $557,000
Property Type Single Family Home
Sub Type Residential
Listing Status Sold
Purchase Type For Sale
Square Footage 2,534 sqft
Price per Sqft $219
Subdivision Vlgs At Shady Creek #3B
MLS Listing ID 24047327
Sold Date 10/30/24
Style Ranch
Bedrooms 3
Full Baths 3
Construction Status 5
Year Built 2019
Building Age 5
Lot Size 7,749 Sqft
Acres 0.1779
Lot Dimensions 62 x 124 x 62 x 124
Property Description
Why wait to build!! This gorgeous ranch *open floor plan* 9’ceilings and move in ready. Finished L/level. Feature a 3 c/garage with jeep cover lift. Beautifully landscaped*fenced yard*huge patio*f/pit *outside kitchenette. Upgraded lighting. Once inside you will love the gleaming engineered w/flooring. Open spindled staircase custom wood accent on the wall. Spacious entry foyer offers lots of accenting space. Gorgeous kitchen 42” cabinets* tile back splash*s/surface counter tops*b/bar*center island*ss appliances*pantry. Breakfast rm features transome windows &sliding doors to access to the patio. Spacious & open family rm*lots of recess lighting. You will love the en suite* transome windows huge walk in closet * double bowl vanity*custom mirrors*size shower. M/floor laundy with cabinets & sink. Office (possible 4th bedrm) custom designed work space and wiring. Another bedrm and hall bath. Professionally finish l/level* rec room *full bath *another bed/rm*partially finished exercise rm.
Location
State MO
County St Charles
Area Wentzville-Liberty
Rooms
Basement Bathroom in LL, Egress Window(s), Full, Partially Finished, Concrete, Rec/Family Area, Sleeping Area, Sump Pump
Interior
Interior Features Bookcases, High Ceilings, Open Floorplan, Carpets, Special Millwork, Window Treatments, Some Wood Floors
Heating Forced Air, Humidifier, Zoned
Cooling Ceiling Fan(s), Electric, Zoned
Fireplaces Type None
Fireplace Y
Appliance Dishwasher, Disposal, Double Oven, Range Hood, Electric Oven
Exterior
Parking Features true
Garage Spaces 3.0
Amenities Available Pool, Clubhouse, Underground Utilities
Private Pool false
Building
Lot Description Fencing, Level Lot, Sidewalks, Streetlights
Story 1
Sewer Public Sewer
Water Public
Architectural Style Traditional
Level or Stories One
Structure Type Brick Veneer,Vinyl Siding
Construction Status 5
Schools
Elementary Schools Prairie View Elem.
Middle Schools Frontier Middle
High Schools Liberty
School District Wentzville R-Iv
Others
Ownership Private
Acceptable Financing Cash Only, Conventional, FHA, VA
Listing Terms Cash Only, Conventional, FHA, VA
Special Listing Condition Owner Occupied, None
Read Less Info
Want to know what your home might be worth? Contact us for a FREE valuation!

Our team is ready to help you sell your home for the highest possible price ASAP
Bought with Cynthia Behnen

Are you looking to buy, sell, or invest in real estate? Don't hesitate to reach out!
1100 Town and Country Crossing Dr, Town and Country, MO, 63017, USA







