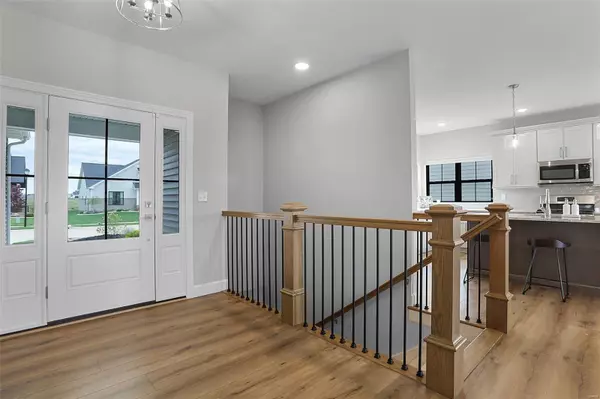$572,500
$593,999
3.6%For more information regarding the value of a property, please contact us for a free consultation.
4 Beds
3 Baths
3,189 SqFt
SOLD DATE : 10/31/2024
Key Details
Sold Price $572,500
Property Type Single Family Home
Sub Type Residential
Listing Status Sold
Purchase Type For Sale
Square Footage 3,189 sqft
Price per Sqft $179
Subdivision Hawthorne Hills
MLS Listing ID 24009128
Sold Date 10/31/24
Style Ranch
Bedrooms 4
Full Baths 3
Construction Status 3
HOA Fees $62/ann
Year Built 2021
Building Age 3
Lot Size 10,454 Sqft
Acres 0.24
Lot Dimensions 80x130
Property Description
Superb Quality & Craftmanship awaits you in this gorgeous, ranch in Hawthorne Hills. This home boasts a light & bright open floor plan w/stunning kitchen with granite countertops, stainless appliances, a breakfast bar and a walk-in custom pantry. Master suite with a walk-in closet & ensuite bath featuring ceramic surround tile shower, and dual vanities. Main floor laundry is oversized & has sink. Also conveniently located drop zone. All bedrooms feature walk-in closets. Enjoy your outside space in the fenced yard w/covered patio for grilling and relaxing. The fabulously finished lower level features 4th bedroom, bonus/office, 3rd full bath, spacious family room & abundant storage. This amazing neighborhood offers fiber optic high speed, "resort style" pool & pool house, 5 acre lake w/fountains, walking trail-size sidewalks & much more! Conveniently located to schools, shopping, YMCA, highway etc. Seller can accomodate a quick close. Priced below recent appraisal.
Location
State IL
County Madison-il
Rooms
Basement Concrete, Bathroom in LL, Egress Window(s), Full, Rec/Family Area, Sleeping Area, Storage Space
Interior
Interior Features Open Floorplan, Window Treatments, Walk-in Closet(s)
Heating Forced Air 90+
Cooling Electric
Fireplaces Number 1
Fireplaces Type Gas
Fireplace Y
Appliance Dishwasher, Disposal, Microwave, Gas Oven, Refrigerator
Exterior
Parking Features true
Garage Spaces 3.0
Amenities Available Pool, Clubhouse, Underground Utilities
Private Pool false
Building
Lot Description Fencing, Level Lot, Sidewalks, Streetlights
Story 1
Builder Name Lantz/Jones
Sewer Public Sewer
Water Public
Architectural Style Contemporary
Level or Stories One
Structure Type Brick Veneer,Vinyl Siding
Construction Status 3
Schools
Elementary Schools Edwardsville Dist 7
Middle Schools Edwardsville Dist 7
High Schools Edwardsville
School District Edwardsville Dist 7
Others
Ownership Private
Acceptable Financing Cash Only, Conventional, FHA, VA
Listing Terms Cash Only, Conventional, FHA, VA
Special Listing Condition Owner Occupied, None
Read Less Info
Want to know what your home might be worth? Contact us for a FREE valuation!

Our team is ready to help you sell your home for the highest possible price ASAP
Bought with Julie Fleck

Are you looking to buy, sell, or invest in real estate? Don't hesitate to reach out!
1100 Town and Country Crossing Dr, Town and Country, MO, 63017, USA







