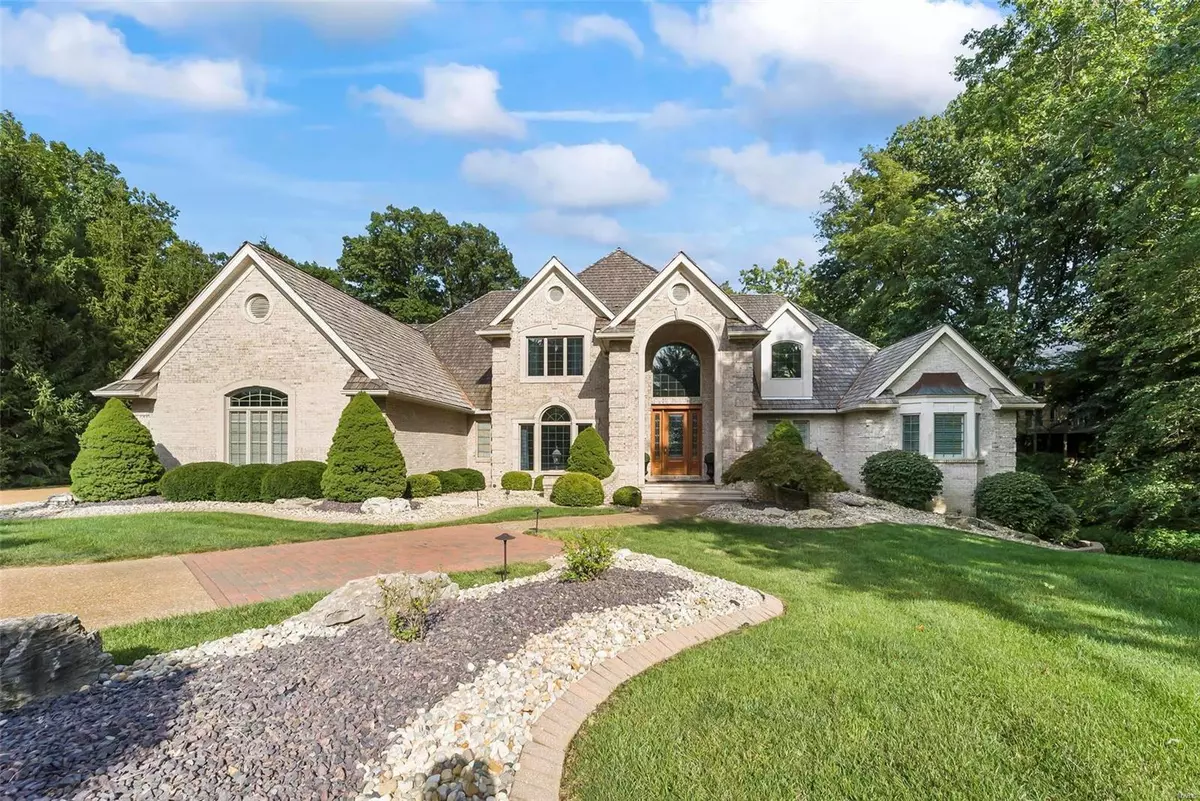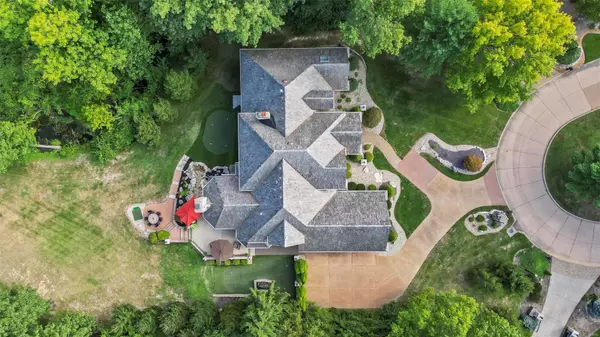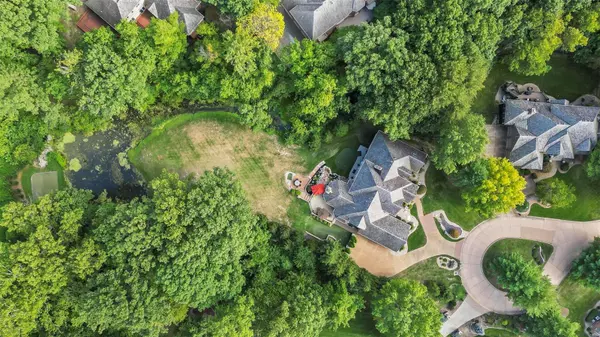$905,000
$985,000
8.1%For more information regarding the value of a property, please contact us for a free consultation.
4 Beds
5 Baths
6,612 SqFt
SOLD DATE : 11/01/2024
Key Details
Sold Price $905,000
Property Type Single Family Home
Sub Type Residential
Listing Status Sold
Purchase Type For Sale
Square Footage 6,612 sqft
Price per Sqft $136
Subdivision Stonebridge
MLS Listing ID 24052878
Sold Date 11/01/24
Style Other
Bedrooms 4
Full Baths 4
Half Baths 1
Construction Status 24
HOA Fees $158/ann
Year Built 2000
Building Age 24
Lot Size 1.080 Acres
Acres 1.08
Lot Dimensions 300x275 IRR
Property Description
This stunning home is the epitome of luxury & comfort. Located in desirable Stonebridge, this custom-built Lantz Home boasts exceptional craftsmanship & luxurious features. Step through the grand entryway & you'll notice the custom woodwork that sets this home apart. The kitchen is a chef's dream w/ granite countertops, stainless steel appliances, & ample storage space. Work from home in the luxurious office, complete w/ fireplace, patio & stunning view of the backyard. The main floor primary suite features a luxurious en-suite bathroom, 2 walk-in closets & sitting area. The upper level boasts 2 bedrooms, 2 bathrooms, & a loft. The lower level features a custom bar, exercise room, home theater, & additional BR & bath. For the golf enthusiast, there's even an indoor golf room & step outside to find not 1, but 2 outdoor putting greens & a target green. The outdoor kitchen is perfect for hosting summer barbecues. Meticulous attention to detail makes this home stand out from the rest.
Location
State IL
County Madison-il
Rooms
Basement Bathroom in LL, Egress Window(s), Fireplace in LL, Full, Rec/Family Area, Sleeping Area, Sump Pump, Walk-Out Access
Interior
Interior Features Cathedral Ceiling(s), Coffered Ceiling(s), Special Millwork, Walk-in Closet(s), Wet Bar, Some Wood Floors
Heating Forced Air, Zoned
Cooling Gas, Zoned
Fireplaces Number 4
Fireplaces Type Gas
Fireplace Y
Appliance Grill, Dishwasher, Disposal, Double Oven, Gas Cooktop, Microwave, Refrigerator, Wine Cooler
Exterior
Parking Features true
Garage Spaces 3.0
Private Pool false
Building
Lot Description Cul-De-Sac, Pond/Lake
Story 2
Builder Name Lantz Homes
Sewer Public Sewer
Water Public
Architectural Style Traditional
Level or Stories Two
Structure Type Brick
Construction Status 24
Schools
Elementary Schools Edwardsville Dist 7
Middle Schools Edwardsville Dist 7
High Schools Edwardsville
School District Edwardsville Dist 7
Others
Ownership Private
Acceptable Financing Cash Only, Conventional, FHA, VA
Listing Terms Cash Only, Conventional, FHA, VA
Special Listing Condition Homestead Senior, None
Read Less Info
Want to know what your home might be worth? Contact us for a FREE valuation!

Our team is ready to help you sell your home for the highest possible price ASAP
Bought with Allison Farmer

Are you looking to buy, sell, or invest in real estate? Don't hesitate to reach out!
1100 Town and Country Crossing Dr, Town and Country, MO, 63017, USA







