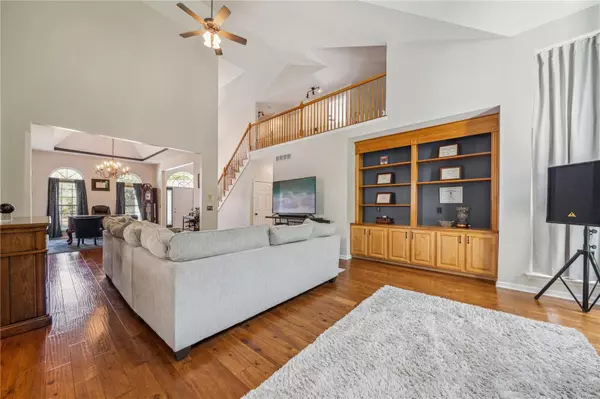$570,000
$570,000
For more information regarding the value of a property, please contact us for a free consultation.
5 Beds
5 Baths
4,327 SqFt
SOLD DATE : 11/01/2024
Key Details
Sold Price $570,000
Property Type Single Family Home
Sub Type Residential
Listing Status Sold
Purchase Type For Sale
Square Footage 4,327 sqft
Price per Sqft $131
Subdivision Emerald Forest One
MLS Listing ID 24061009
Sold Date 11/01/24
Style Other
Bedrooms 5
Full Baths 3
Half Baths 2
Construction Status 27
HOA Fees $16/ann
Year Built 1997
Building Age 27
Lot Size 10,454 Sqft
Acres 0.24
Lot Dimensions 70x150
Property Description
Wonderfully decorated and recently updated with interior paint in the entire home, this 1.5 story move-in ready home boasts of an open floor plan with its 2nd story Great Room, lofted kitchen, breakfast room, separate dining room, and 2nd story loft area, this 4 bedroom, 5 bath home has so many updates to count. All the systems are newer including a newer water softener, HWH, roof, gutters HVAC, beverage center and dishwasher. The primary suite is luxurious oversized with built-in shelving, his and hers walk-in closets and an expansive primary bathroom with separate jetted tub and shower, with 2 vanities. The two bedrooms upstairs share j-n-j bath. The LL has a gorgeous wet bar, dishwasher and allows so much rooming for a media room. The lower-level bedroom has a huge walk-in closet for additional storage. There is a screened-in patio off the walk-out basement. The private and beautifully landscaped backyard is totally fenced in and backs to common ground and so much more to see.
Location
State MO
County St Louis
Area Eureka
Rooms
Basement Concrete, Bathroom in LL, Egress Window(s), Partially Finished, Rec/Family Area, Sleeping Area, Sump Pump, Walk-Out Access
Interior
Interior Features Bookcases, Center Hall Plan, Open Floorplan, Window Treatments, Vaulted Ceiling, Walk-in Closet(s), Wet Bar, Some Wood Floors
Heating Forced Air
Cooling Ceiling Fan(s), Electric
Fireplaces Number 1
Fireplaces Type Gas
Fireplace Y
Appliance Dishwasher, Disposal, Electric Cooktop, Microwave, Stainless Steel Appliance(s), Wall Oven
Exterior
Parking Features true
Garage Spaces 2.0
Private Pool false
Building
Lot Description Fencing, Sidewalks, Streetlights
Story 1.5
Sewer Public Sewer
Water Public
Architectural Style Traditional
Level or Stories One and One Half
Structure Type Brk/Stn Veneer Frnt,Frame,Vinyl Siding
Construction Status 27
Schools
Elementary Schools Blevins Elem.
Middle Schools Lasalle Springs Middle
High Schools Eureka Sr. High
School District Rockwood R-Vi
Others
Ownership Private
Acceptable Financing Cash Only, Conventional, FHA, VA
Listing Terms Cash Only, Conventional, FHA, VA
Special Listing Condition None
Read Less Info
Want to know what your home might be worth? Contact us for a FREE valuation!

Our team is ready to help you sell your home for the highest possible price ASAP
Bought with Brad Vancil

Are you looking to buy, sell, or invest in real estate? Don't hesitate to reach out!
1100 Town and Country Crossing Dr, Town and Country, MO, 63017, USA







