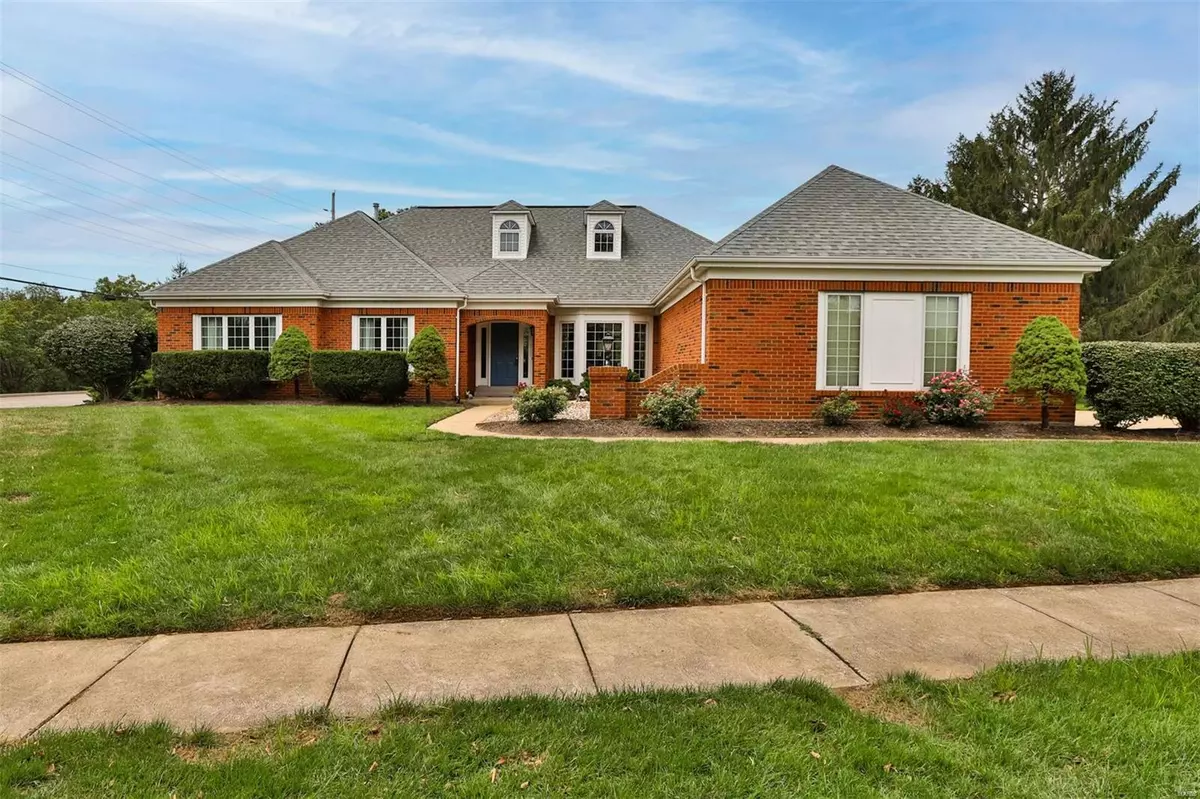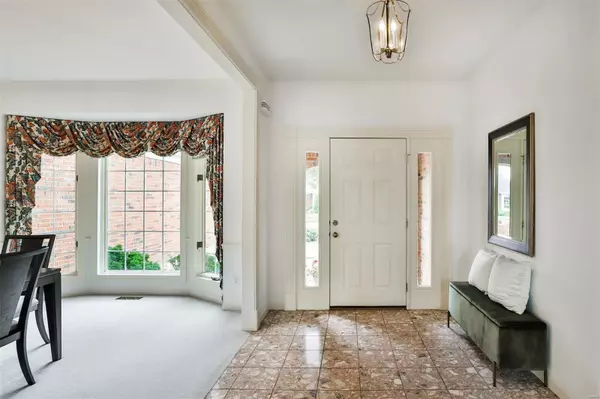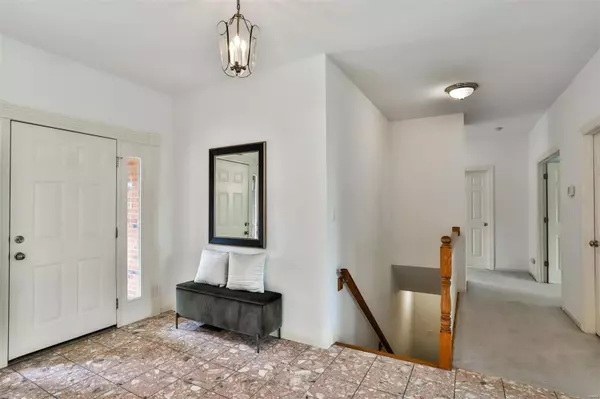$550,875
$649,900
15.2%For more information regarding the value of a property, please contact us for a free consultation.
3 Beds
4 Baths
3,367 SqFt
SOLD DATE : 11/01/2024
Key Details
Sold Price $550,875
Property Type Single Family Home
Sub Type Residential
Listing Status Sold
Purchase Type For Sale
Square Footage 3,367 sqft
Price per Sqft $163
Subdivision Wellington Estates
MLS Listing ID 24029488
Sold Date 11/01/24
Style Ranch
Bedrooms 3
Full Baths 3
Half Baths 1
Construction Status 31
Year Built 1993
Building Age 31
Lot Size 0.370 Acres
Acres 0.37
Lot Dimensions 136 x 116
Property Description
--OPEN SUN 1-3—PRICE REDICED--This large, extremely well maintained ranch features a great floor plan, vaulted ceiling, large rooms, wonderful bright natural light, 2 fireplaces, 3 car garage, finished lower level & much more. Kitchen features center island w/ breakfast bar, 48” cabinets, double sink, separate casual dining area, opens to great room. Great room has vaulted ceilings, gas fireplace w/ solid brick hearth & custom mantel. Dining room w/ bay window. Powder room in front hallway perfect for guests. Main floor laundry/mud room off kitchen by entrance to 3 car garage. Primary suite w/ tall coffered ceiling, custom crown molding & large walk-in closet. Primary bath is spacious w/separate shower & spa tub plus 2 vanities. Lower level family/hearth room w/ wet bar, game room area, private office & full bath. 9’+ pour in basement, & tankless hot water. Close to schools, Mia Sorelli, Circle 7, Napoli 2, coffee, shopping, grocery move right in or update to your taste, Take a look!
Location
State MO
County St Louis
Area Parkway West
Rooms
Basement Concrete, Bathroom in LL, Fireplace in LL, Full, Partially Finished, Rec/Family Area, Sleeping Area
Interior
Interior Features Coffered Ceiling(s), Open Floorplan, Carpets, Special Millwork, Window Treatments, Vaulted Ceiling, Walk-in Closet(s)
Heating Forced Air
Cooling Electric
Fireplaces Number 2
Fireplaces Type Gas
Fireplace Y
Appliance Central Vacuum, Dishwasher, Disposal, Cooktop, Electric Cooktop, Microwave, Wall Oven
Exterior
Parking Features true
Garage Spaces 3.0
Private Pool false
Building
Lot Description Backs to Public GRND, Level Lot
Story 1
Sewer Public Sewer
Water Public
Architectural Style Traditional
Level or Stories One
Structure Type Brick
Construction Status 31
Schools
Elementary Schools Henry Elem.
Middle Schools West Middle
High Schools Parkway West High
School District Parkway C-2
Others
Ownership Private
Acceptable Financing Cash Only, Conventional, VA
Listing Terms Cash Only, Conventional, VA
Special Listing Condition None
Read Less Info
Want to know what your home might be worth? Contact us for a FREE valuation!

Our team is ready to help you sell your home for the highest possible price ASAP
Bought with Michael Simon

Are you looking to buy, sell, or invest in real estate? Don't hesitate to reach out!
1100 Town and Country Crossing Dr, Town and Country, MO, 63017, USA







