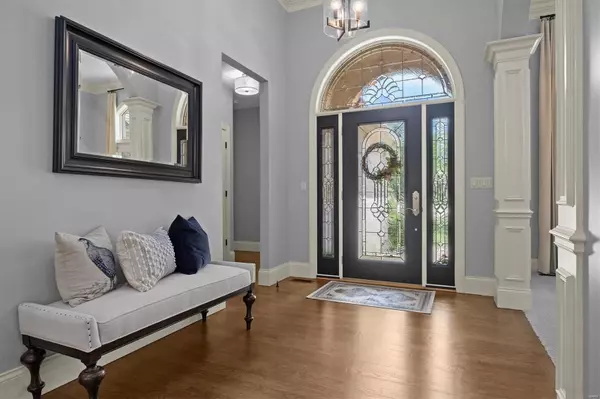$825,000
$745,000
10.7%For more information regarding the value of a property, please contact us for a free consultation.
4 Beds
4 Baths
4,012 SqFt
SOLD DATE : 11/01/2024
Key Details
Sold Price $825,000
Property Type Single Family Home
Sub Type Residential
Listing Status Sold
Purchase Type For Sale
Square Footage 4,012 sqft
Price per Sqft $205
Subdivision The Woodlands
MLS Listing ID 24036694
Sold Date 11/01/24
Style Ranch
Bedrooms 4
Full Baths 3
Half Baths 1
Construction Status 16
HOA Fees $41/ann
Year Built 2008
Building Age 16
Lot Size 0.910 Acres
Acres 0.91
Lot Dimensions 199x200
Property Description
Discover the perfect blend of luxury and comfort in this impeccably crafted 4 bed/4 bath executive ranch, nestled on nearly 1 acre in the sought-after Woodland’s Subdivision just 1 mile from downtown Edwardsville. Step inside and be greeted by stunning arched, custom pillared doorways and 12’ ceilings with double crown molding in the dining & living rooms. The heart of the home is the gourmet kitchen which opens to a cozy hearth room featuring a beautiful stone fireplace and vaulted ceilings. The lower-level walkout has 9’ ceilings, a spacious family room w/wet bar, an office area, a second primary suite, and an incredible amount of unfinished space w/exterior access for yard toys or lawn equipment. Mature trees provide privacy, and the large corner lot has been thoughtfully landscaped into a park-like setting. New roof, fresh paint, refinished hardwoods, newer plush carpeting, Marvin windows, composite deck, a new stone patio w/fire pit, hot tub, irrigation system, and so much more.
Location
State IL
County Madison-il
Rooms
Basement Concrete, Bathroom in LL, Rec/Family Area, Sleeping Area, Walk-Out Access
Interior
Interior Features Open Floorplan, Special Millwork, Window Treatments, High Ceilings, Vaulted Ceiling, Walk-in Closet(s), Wet Bar, Some Wood Floors
Heating Forced Air, Zoned
Cooling Electric
Fireplaces Number 2
Fireplaces Type Gas
Fireplace Y
Appliance Dishwasher, Disposal, Gas Cooktop, Microwave, Stainless Steel Appliance(s), Wall Oven, Wine Cooler
Exterior
Parking Features true
Garage Spaces 3.0
Amenities Available Spa/Hot Tub, Workshop Area
Private Pool false
Building
Lot Description Backs to Trees/Woods, Corner Lot, Level Lot, Streetlights
Story 1
Sewer Septic Tank
Water Public
Architectural Style Traditional
Level or Stories One
Structure Type Brick Veneer,Fiber Cement
Construction Status 16
Schools
Elementary Schools Edwardsville Dist 7
Middle Schools Edwardsville Dist 7
High Schools Edwardsville
School District Edwardsville Dist 7
Others
Ownership Private
Acceptable Financing Cash Only, Conventional, FHA, VA
Listing Terms Cash Only, Conventional, FHA, VA
Special Listing Condition Owner Occupied, None
Read Less Info
Want to know what your home might be worth? Contact us for a FREE valuation!

Our team is ready to help you sell your home for the highest possible price ASAP
Bought with Kara Fitterer

Are you looking to buy, sell, or invest in real estate? Don't hesitate to reach out!
1100 Town and Country Crossing Dr, Town and Country, MO, 63017, USA







