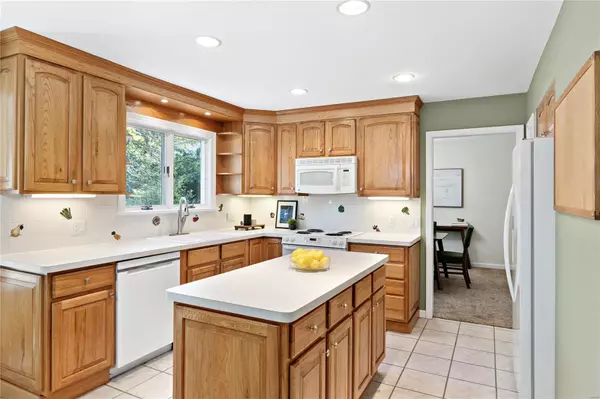$525,000
$549,900
4.5%For more information regarding the value of a property, please contact us for a free consultation.
4 Beds
3 Baths
2,647 SqFt
SOLD DATE : 11/20/2024
Key Details
Sold Price $525,000
Property Type Single Family Home
Sub Type Residential
Listing Status Sold
Purchase Type For Sale
Square Footage 2,647 sqft
Price per Sqft $198
Subdivision Dougherty Ridge
MLS Listing ID 24058912
Sold Date 11/20/24
Style Other
Bedrooms 4
Full Baths 2
Half Baths 1
Construction Status 47
HOA Fees $27/ann
Year Built 1977
Building Age 47
Lot Size 0.300 Acres
Acres 0.3
Lot Dimensions 119 x 149
Property Description
Updated with NEW roof and NEW family room carpet Sept 2024. Nestled in a serene location near a cul-de-sac, this meticulously maintained 2-story home offers a tranquil haven in the heart of West County. Featuring 4 bedrooms, 2.5 bathrooms, and over 2,600 sq. ft. on a flat lot, make this your home in Dougherty Ridge subdivision! A standout feature of this residence is the delightful Four Seasons room, which backs to and overlooks expansive common ground. With its heated flooring and stunning windows, this versatile area is a sun-soaked retreat that invites you to relax and revel in nature's beauty, and promises year-round enjoyment. Additional features include a lawn sprinkler system, wood burning fireplace, spacious two-car garage, separate dining space along with a living room and family room, and eat-in breakfast space off of the kitchen. The unfinished basement is spacious with storage shelving and work benches. This is an excellent opportunity to make this the home of your dreams.
Location
State MO
County St Louis
Area Parkway South
Rooms
Basement Sump Pump, Unfinished
Interior
Interior Features Center Hall Plan, Carpets, Window Treatments, Vaulted Ceiling
Heating Forced Air, Heat Pump
Cooling Electric
Fireplaces Number 1
Fireplaces Type Woodburning Fireplce
Fireplace Y
Appliance Dishwasher, Disposal, Electric Cooktop, Front Controls on Range/Cooktop, Microwave, Electric Oven, Refrigerator
Exterior
Parking Features true
Garage Spaces 2.0
Private Pool false
Building
Lot Description Backs to Comm. Grnd, Sidewalks, Streetlights
Story 2
Sewer Public Sewer
Water Public
Architectural Style Rustic, Traditional
Level or Stories Two
Structure Type Frame
Construction Status 47
Schools
Elementary Schools Barretts Elem.
Middle Schools South Middle
High Schools Parkway South High
School District Parkway C-2
Others
Ownership Private
Acceptable Financing Cash Only, Conventional
Listing Terms Cash Only, Conventional
Special Listing Condition None
Read Less Info
Want to know what your home might be worth? Contact us for a FREE valuation!

Our team is ready to help you sell your home for the highest possible price ASAP
Bought with Erin Coyne

Are you looking to buy, sell, or invest in real estate? Don't hesitate to reach out!
1100 Town and Country Crossing Dr, Town and Country, MO, 63017, USA







