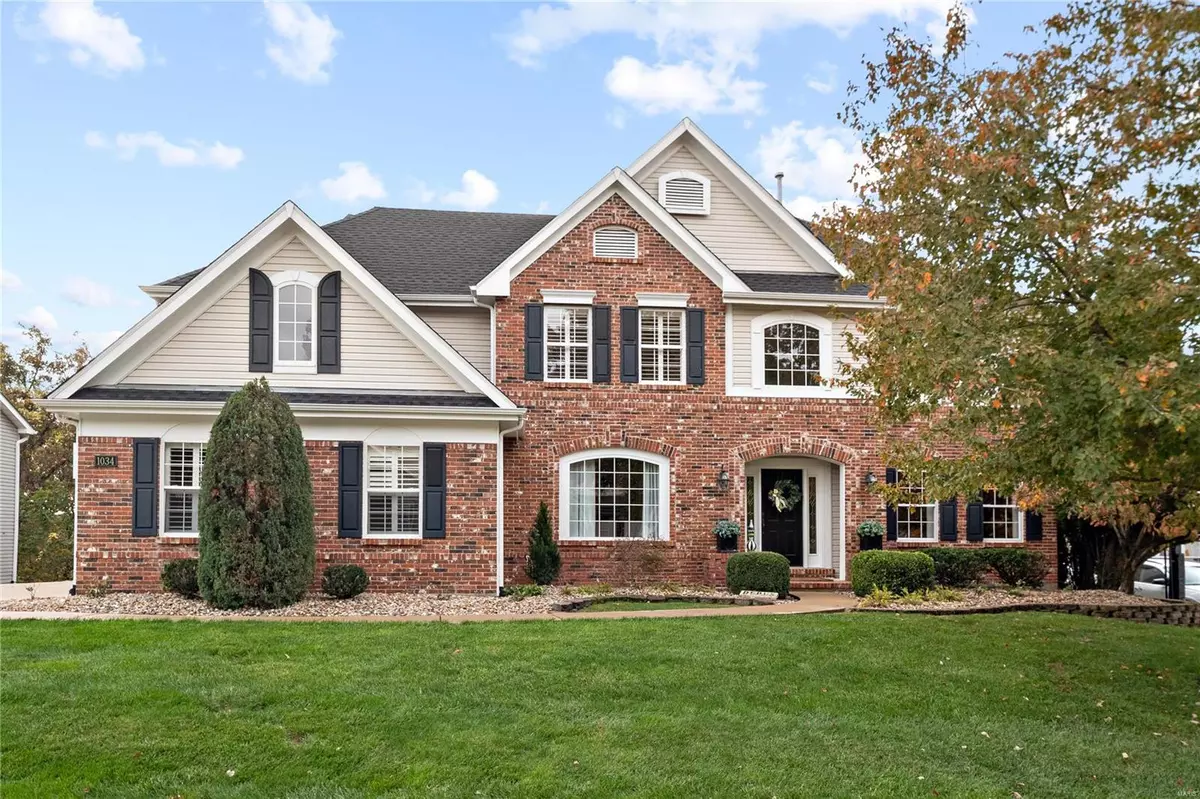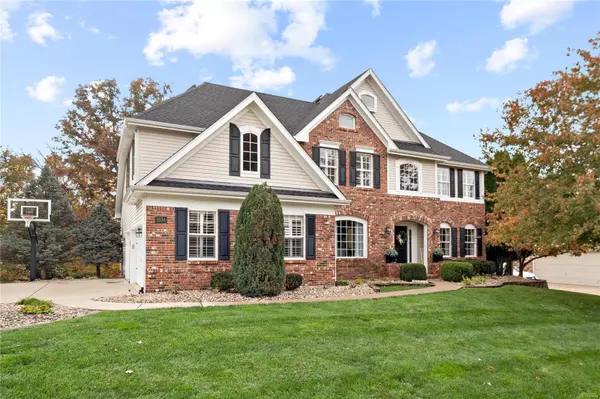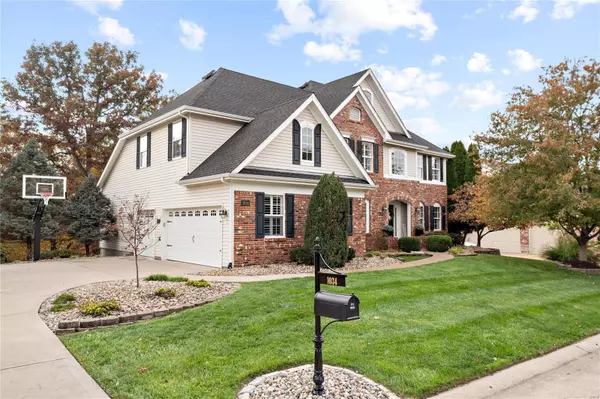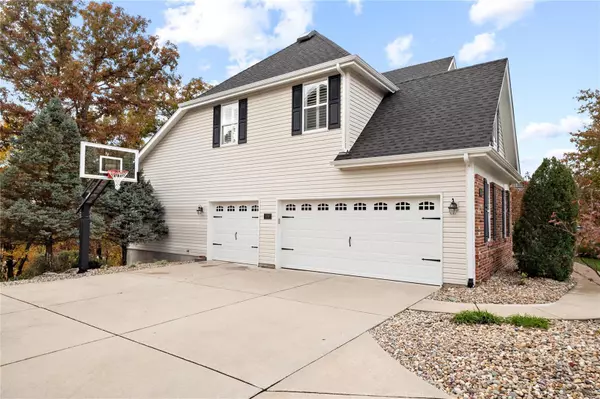$765,000
$775,000
1.3%For more information regarding the value of a property, please contact us for a free consultation.
5 Beds
5 Baths
5,748 SqFt
SOLD DATE : 11/27/2024
Key Details
Sold Price $765,000
Property Type Single Family Home
Sub Type Residential
Listing Status Sold
Purchase Type For Sale
Square Footage 5,748 sqft
Price per Sqft $133
Subdivision Kiefer Trails Two
MLS Listing ID 24066698
Sold Date 11/27/24
Style Other
Bedrooms 5
Full Baths 4
Half Baths 1
Construction Status 24
HOA Fees $36/ann
Year Built 2000
Building Age 24
Lot Size 0.450 Acres
Acres 0.45
Lot Dimensions 100x198
Property Description
STUNNING 2 story home in desirable Kiefer Trails available NOW! Over 5000 sqft of living space includes 5 bedrooms & 4.5 baths. Gorgeous curb appeal will impress you immediately! Soaring 2 story entry foyer, Elegant Din room & office w/crown molding. Gleaming Hardwood floors throughout main level. Cathedral Ceiling in the AMAZING light filled Great room! Beautiful updated kitchen with white cabinets, granite counters, custom built-in pantry, SS appliances w/ Jenn Air wall oven, bfast rm leads to deck. Vaulted bright fam room off kitchen, laundry room. Upper Level includes Primary suite with Lux bath, 3 other very spacious bdrms & 2 full baths. Custom Closets in each bedroom. The W/O LL is absolutely INCREDIBLE, full bar area w/SS appliances, 5th bdrm, bonus room, full bath, fam room w/fireplace & more! SO much light & space! Enjoy the outdoors with the composite deck & LL patio that backs to woods. Zoned Hvac, 2 water heaters, Newer Roof(2021) 3 car prof finished garage, 9ft ceilings.
Location
State MO
County St Louis
Area Marquette
Rooms
Basement Concrete, Bathroom in LL, Fireplace in LL, Full, Partially Finished, Rec/Family Area, Sump Pump, Walk-Out Access
Interior
Interior Features Bookcases, Cathedral Ceiling(s), High Ceilings, Carpets, Window Treatments, Vaulted Ceiling, Walk-in Closet(s), Some Wood Floors
Heating Dual, Forced Air, Zoned
Cooling Ceiling Fan(s), Electric, Dual, Zoned
Fireplaces Number 2
Fireplaces Type Gas
Fireplace Y
Appliance Dishwasher, Disposal, Gas Cooktop, Microwave, Stainless Steel Appliance(s), Trash Compactor, Wall Oven, Warming Drawer, Wine Cooler
Exterior
Parking Features true
Garage Spaces 3.0
Private Pool false
Building
Lot Description Backs to Trees/Woods, Sidewalks
Story 2
Builder Name Mayer
Sewer Public Sewer
Water Public
Architectural Style Traditional
Level or Stories Two
Structure Type Brick,Vinyl Siding
Construction Status 24
Schools
Elementary Schools Woerther Elem.
Middle Schools Selvidge Middle
High Schools Marquette Sr. High
School District Rockwood R-Vi
Others
Ownership Private
Acceptable Financing Cash Only, Conventional
Listing Terms Cash Only, Conventional
Special Listing Condition None
Read Less Info
Want to know what your home might be worth? Contact us for a FREE valuation!

Our team is ready to help you sell your home for the highest possible price ASAP
Bought with Angela Denson

Are you looking to buy, sell, or invest in real estate? Don't hesitate to reach out!
1100 Town and Country Crossing Dr, Town and Country, MO, 63017, USA







