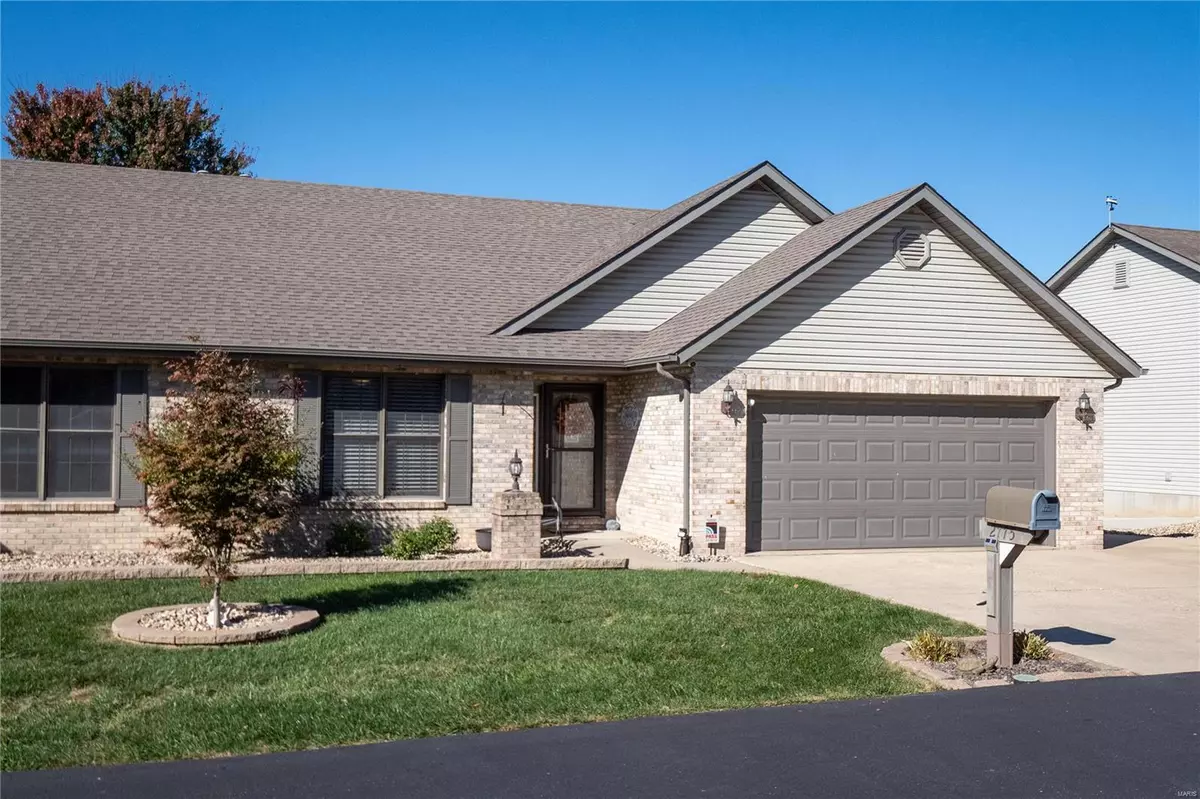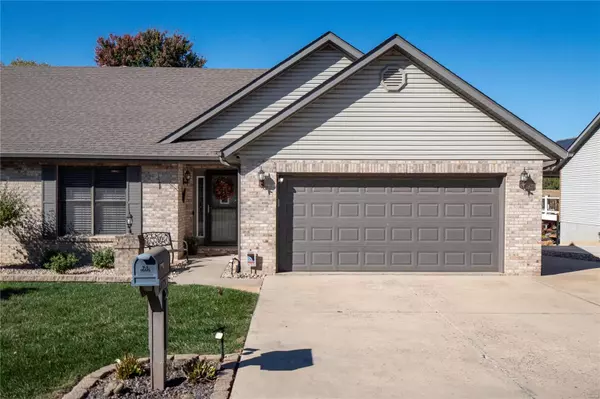$265,000
$259,000
2.3%For more information regarding the value of a property, please contact us for a free consultation.
2 Beds
2 Baths
2,359 SqFt
SOLD DATE : 12/02/2024
Key Details
Sold Price $265,000
Property Type Single Family Home
Sub Type Residential
Listing Status Sold
Purchase Type For Sale
Square Footage 2,359 sqft
Price per Sqft $112
Subdivision Villas At Chenot
MLS Listing ID 24066025
Sold Date 12/02/24
Style 1/2 Duplex
Bedrooms 2
Full Baths 2
Construction Status 21
HOA Fees $125/mo
Year Built 2003
Building Age 21
Lot Size 0.260 Acres
Acres 0.26
Lot Dimensions 54.16 x 208 x 53.94 x 208
Property Description
Immaculate, updated, and move-in ready! This stunning villa with beautiful hardwood floors in the main area has two generous sized bedrooms upstairs, and bonus lower level room with walk-in closet. Primary suite with walk in closet & oversized custom tile shower. Great room is open to kitchen and dining, leads to an incredible newly enclosed deck with windows added in 2023- this room is amazing!! Large pantry and main floor laundry makes this the perfect layout. Kitchen stove, dishwasher, microwave, LVP tile floor new in 2021, counters, disposal & kitchen sink May 2024. Upper rear windows 2024. Main bath has custom tile shower & new oversized soaking tub. Fence & shed painted in 2022 & 2024. Bedroom carpets new in 2018. Gazebo added in 2023. Newer ceiling fans. Yard is fully fenced. Already passed occupancy. Hot tub new in 2024 is excluded (possibly negotiable outside of sale). Oversized driveway. HOA includes snow, lawn, some tree trimming & road maintenance. Don't let this get away!
Location
State IL
County St Clair-il
Rooms
Basement Concrete, Full, Partially Finished, Rec/Family Area, Sump Pump, Storage Space
Interior
Interior Features Cathedral Ceiling(s), Open Floorplan, Carpets, Window Treatments, Some Wood Floors
Heating Forced Air
Cooling Electric
Fireplaces Number 1
Fireplaces Type Gas
Fireplace Y
Appliance Dishwasher, Disposal, Double Oven, Microwave, Electric Oven, Stainless Steel Appliance(s)
Exterior
Parking Features true
Garage Spaces 2.0
Private Pool false
Building
Lot Description Fencing
Story 1
Sewer Public Sewer
Water Public
Architectural Style Traditional
Level or Stories One
Structure Type Brick Veneer,Vinyl Siding
Construction Status 21
Schools
Elementary Schools Whiteside Dist 115
Middle Schools Whiteside Dist 115
High Schools Belleville High School-East
School District Whiteside Dist 115
Others
Ownership Private
Acceptable Financing Cash Only, Conventional, FHA, VA
Listing Terms Cash Only, Conventional, FHA, VA
Special Listing Condition Homestead Senior, Owner Occupied, None
Read Less Info
Want to know what your home might be worth? Contact us for a FREE valuation!

Our team is ready to help you sell your home for the highest possible price ASAP
Bought with Christina Karr

Are you looking to buy, sell, or invest in real estate? Don't hesitate to reach out!
1100 Town and Country Crossing Dr, Town and Country, MO, 63017, USA







