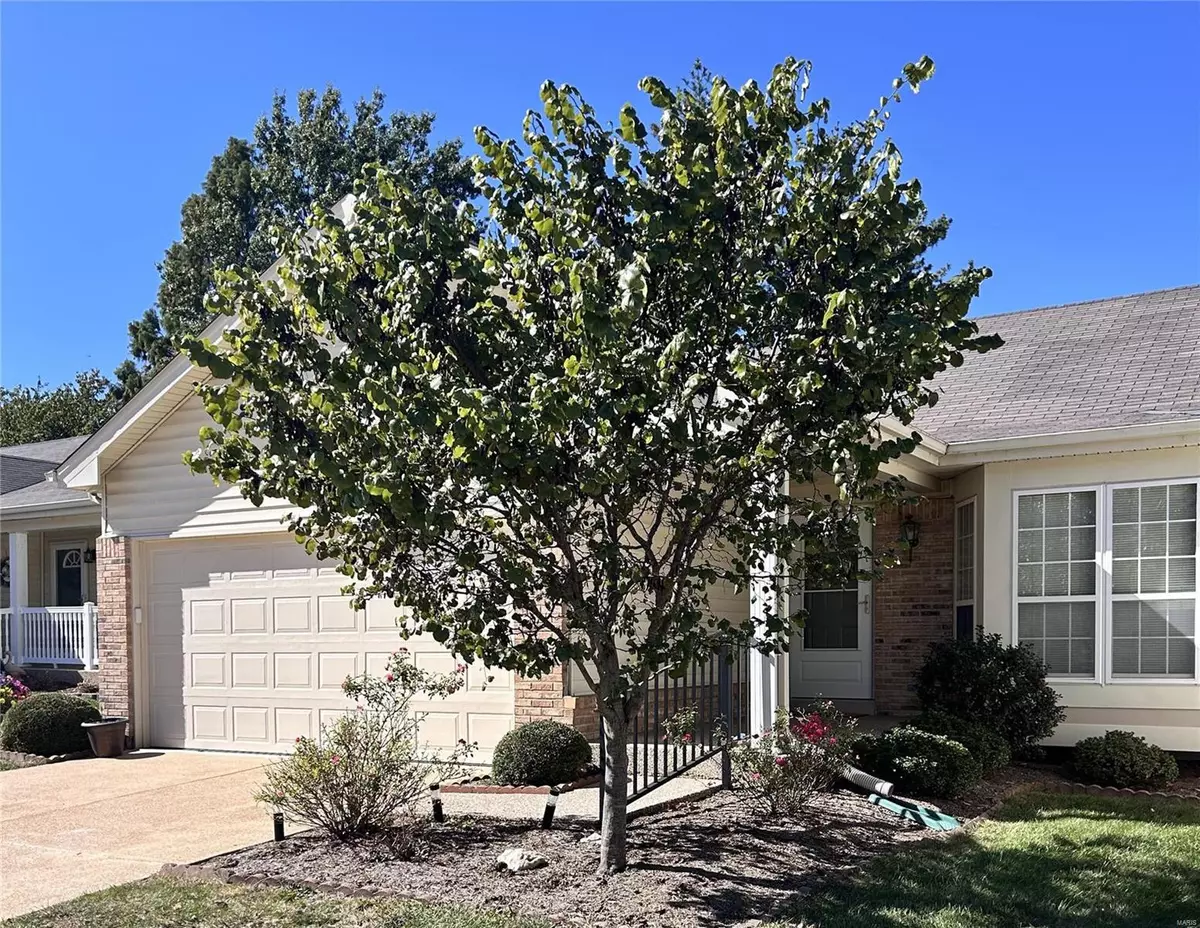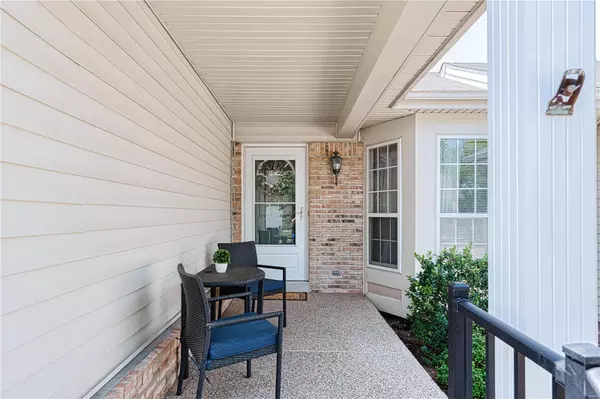$320,000
$330,000
3.0%For more information regarding the value of a property, please contact us for a free consultation.
2 Beds
3 Baths
1,235 SqFt
SOLD DATE : 12/02/2024
Key Details
Sold Price $320,000
Property Type Condo
Sub Type Condo/Coop/Villa
Listing Status Sold
Purchase Type For Sale
Square Footage 1,235 sqft
Price per Sqft $259
Subdivision Meadows At Concord 2 The
MLS Listing ID 24047754
Sold Date 12/02/24
Style Villa
Bedrooms 2
Full Baths 2
Half Baths 1
Construction Status 31
HOA Fees $175/mo
Year Built 1993
Building Age 31
Lot Size 5,227 Sqft
Acres 0.12
Lot Dimensions 42x120
Property Description
Don’t miss this beautifully TRANSFORMED villa! Recently restored to its original 2-bdrm layout, this home now offers the 2nd bedroom you've been waiting for- with fresh paint, new ceiling fan & spacious closet. Other updates include white 6-panel doors, 3" white trim, & fresh coat of paint in the kitchen & living room. Step inside & enjoy the bright, open floor plan where the living room & kitchen flow seamlessly together. Vaulted ceilings enhance the spacious feel, making this home perfect for comfortable living & entertaining! The primary suite includes a walk-in closet & bath with walk-in shower. Main floor laundry provides added convenience! An open staircase leads you to the finished lower level providing a large family room, half bath, utility room with 2nd laundry hook-up, Lg Walk in closet & storage rm. Access the generous sized deck off the kitchen with plenty of yard for gardening. Popular Villa neighborhood with low HOA fees makes this a great place to call home!
Location
State MO
County St Louis
Area Lindbergh
Rooms
Basement Bathroom in LL, Partially Finished, Rec/Family Area, Sump Pump
Interior
Interior Features Open Floorplan, Carpets, Vaulted Ceiling, Walk-in Closet(s), Some Wood Floors
Heating Forced Air
Cooling Ceiling Fan(s), Electric
Fireplaces Type None
Fireplace Y
Appliance Dishwasher, Disposal, Dryer, Microwave, Electric Oven, Refrigerator, Washer
Exterior
Parking Features true
Garage Spaces 2.0
Private Pool false
Building
Lot Description Cul-De-Sac, Level Lot, Partial Fencing
Story 1
Sewer Public Sewer
Water Public
Architectural Style Traditional
Level or Stories One
Structure Type Brick Veneer,Vinyl Siding
Construction Status 31
Schools
Elementary Schools Dressel Elem.
Middle Schools Robert H. Sperreng Middle
High Schools Lindbergh Sr. High
School District Lindbergh Schools
Others
HOA Fee Include Maintenance Grounds,Snow Removal
Ownership Private
Acceptable Financing Cash Only, Conventional, FHA, VA
Listing Terms Cash Only, Conventional, FHA, VA
Special Listing Condition No Exemptions, None
Read Less Info
Want to know what your home might be worth? Contact us for a FREE valuation!

Our team is ready to help you sell your home for the highest possible price ASAP
Bought with Alex Meiners

Are you looking to buy, sell, or invest in real estate? Don't hesitate to reach out!
1100 Town and Country Crossing Dr, Town and Country, MO, 63017, USA







